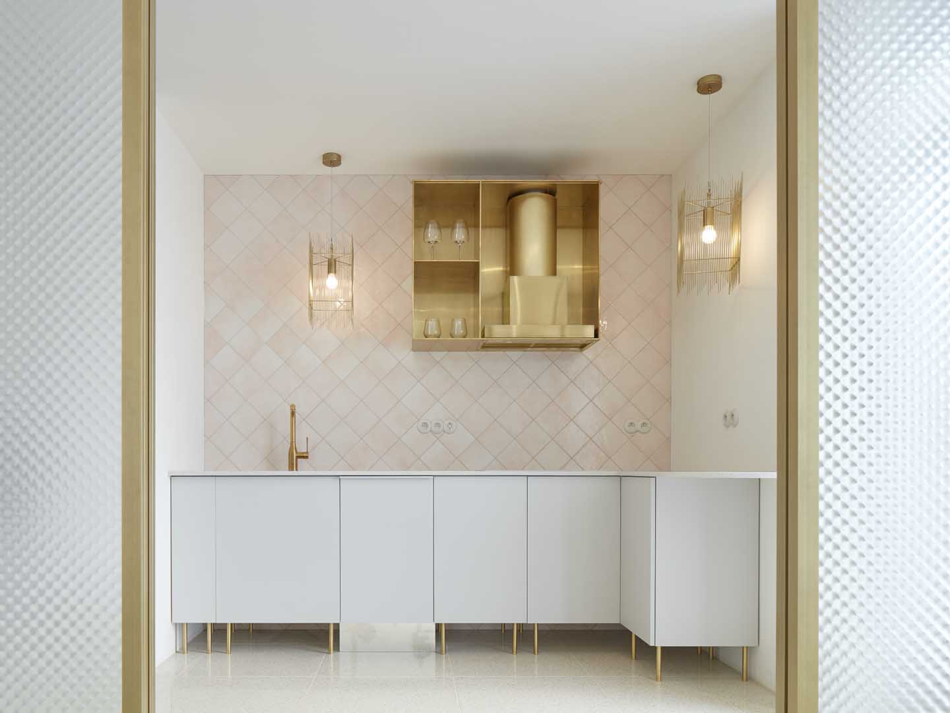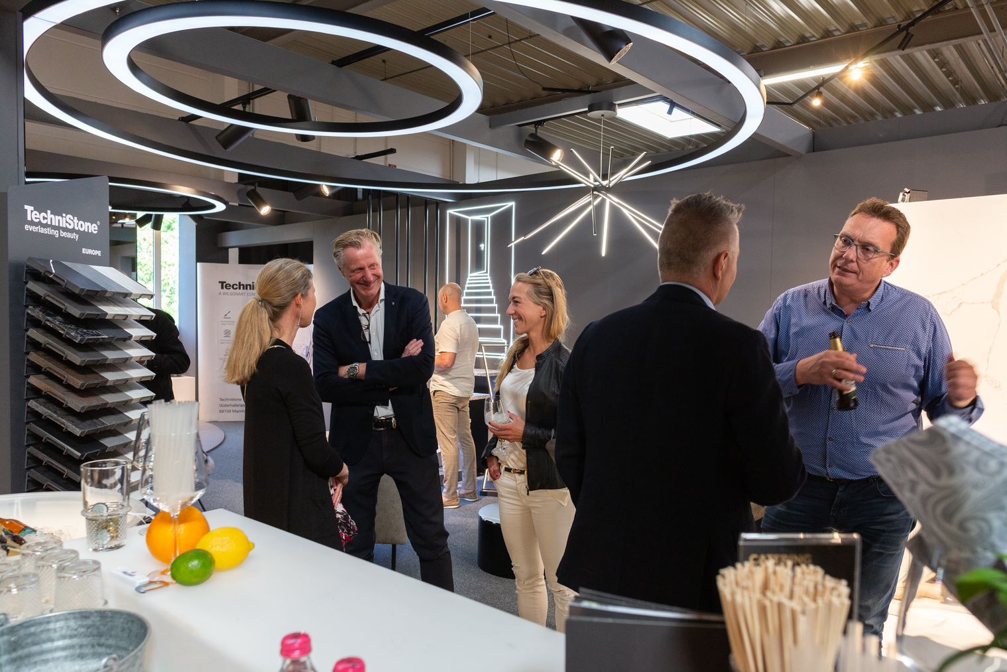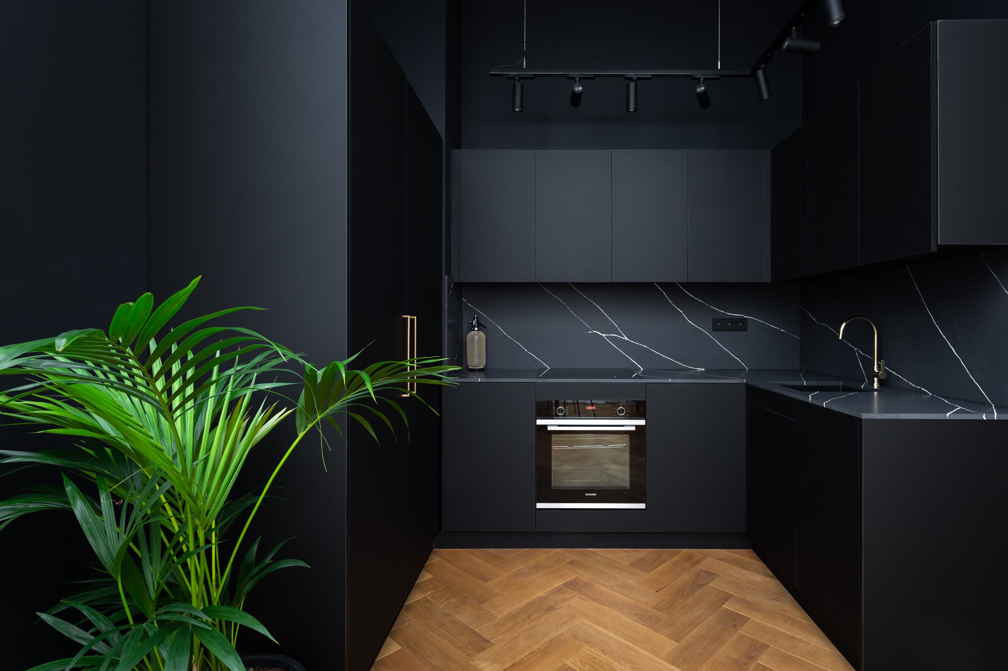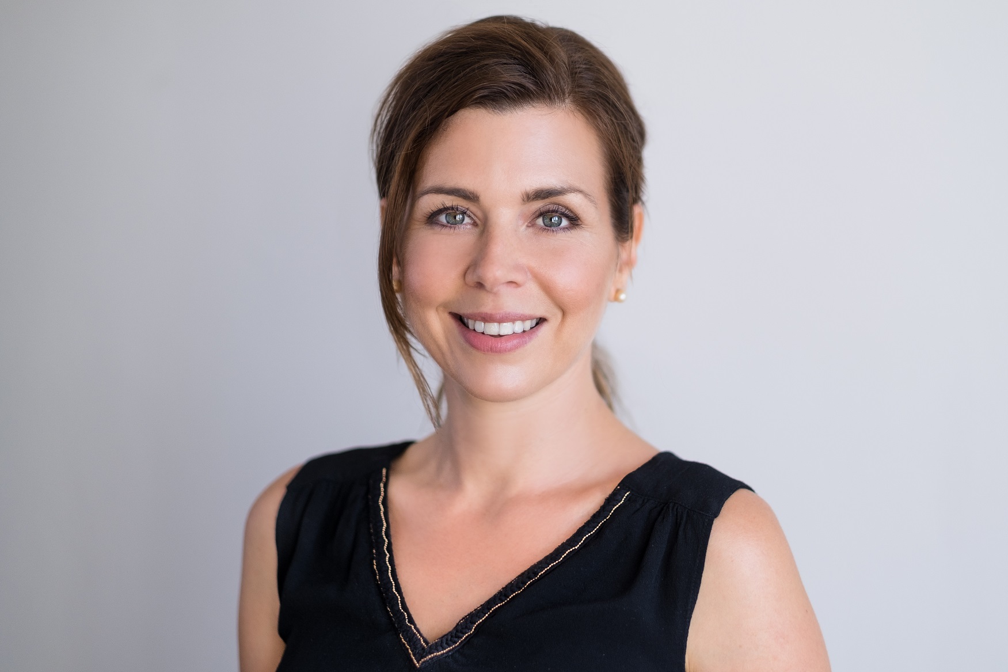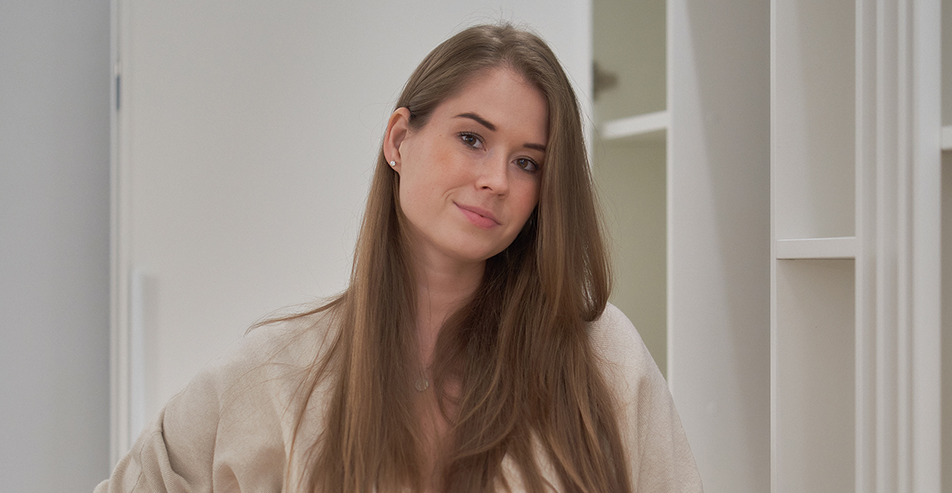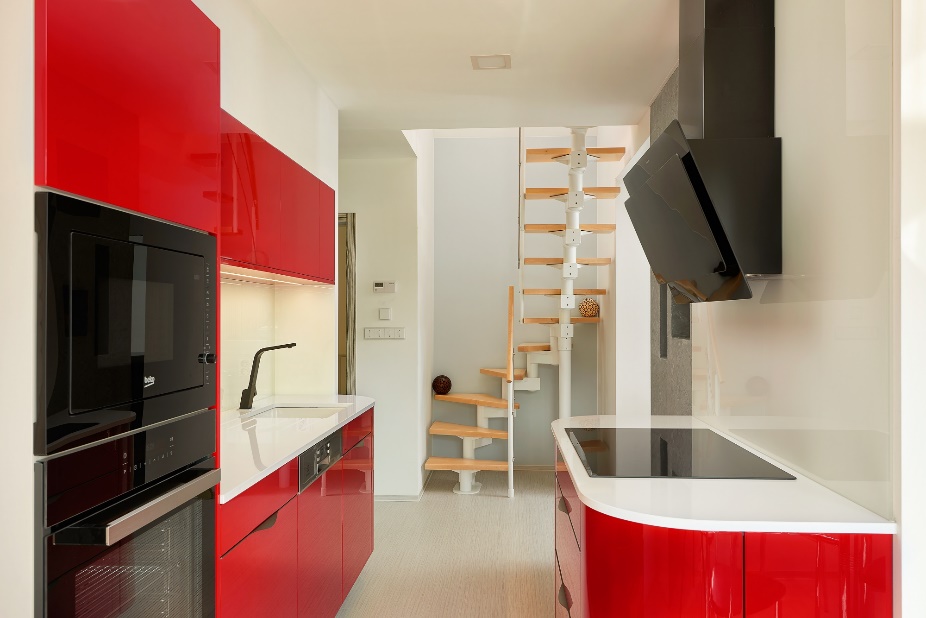House full of reflections, clever solutions, and doors without handles
A young four-member family moved from a flat under the hill into a new house on a hill. They moved only two streets. But the result is worth it. They focused on house design, quality and custom furniture. To collaborate they chose an experienced Czech interior designer working in Melbourne and Dubai, Radka Syrova. The story of the house blends in all its corners and playfully handles the materials, lines and color shades. And additionally, there are doors without handles
The couple lived, until recently with two young children, in an apartment building on the edge of one of the Trebic settlements. They needed more space and wanted to stay in the same location. Therefore, they did not hesitate to buy a new terraced house under construction, including original plans. The layout of the 4 + 1 house with two bathrooms and a chamber with a total area of 250 m2 was ideal for them. After a definitive decision to buy the house, they asked architect and designer Radka Syrova to assess the condition. She assessed whether there were hidden problems and if the interior could be adjusted and arranged according to their ideas. In the end, before completing the house, they moved several partitions, changed the stairwell and played with the storage space. By completely changing the available staircase, they have achieved more space on the upper floor and have extended its functionality. “For me, the primary thing is that I can solve the interior together with the space, that means starting with building interventions and solving space and interior as a whole. So, we started collaborating with our clients from the plans they got from the developer. We immediately agreed on what the original plan is beneficial and what isn’t. In the first phase we agreed to change the interior layout of the house. Then it came the stage of kitchen and bathroom design. At the last stage, we chose appropriate materials and details for craftsmen were drawn, “adds interior designer Radka Syrova.
A toning game that links the story
The house is perfect mainly due to work with details, well-functioning line passages or material connectivity. As a whole it has a smarter look, the interior is connected with the exterior look of the house. The lines from outside are seemlessly brought inside and vice versa. The architect has played with a few tints of colors that show different degrees of saturation in the house. Prim plays monotony, purity and airiness. Warmer, earthy tones, shades of gray, beige in combination with glass, stainless steel and wood. The CUBES stainless steel design tables from Radka Syrova complement the modern sophistication and the minimalist decoration of the modern interior and, at the same time, connect the hallway with the living room.
A kitchen full of mirror reflections and alternating matt and shine
The center of household is kitchen in the connection to the living room. Living room connects with the exterior through a large-format window. The family has a beautiful view of the whole city. From the very beginning, it was clear that the kitchen would be solved as part of the living space. This was a very important aspect for the selection of materials. Smoke-inspired smoke mirrors have made it possible to bring in elegant, darker tones of materials that are not typical of the kitchen, but provide a more elegant and compatible appearance for both work and living. For example, the veneer of the walnut used in the production of the kitchen was slightly suited to the desired shade and at the finish lacquered with a matt varnish. With this clever solution, the color and structure of real wood is more pronounced. Contrast of natural material is the gloss in a special spray on the kitchen door. The high-quality gray spray adds an earthy palette of colors throughout the interior and is also matched to the Technistone® kitchen counter, complementing each other.
The kitchen has been designed in detail for maximum functionality and at the same time to fully utilize the storage space, especially in the upper part of the kitchen unit. Several practical wire programs and self-closing mechanisms have been used, which are today a common complement to a functional and practical kitchen. For part of the kitchen line the mirror designer in gray was chosen. “I used the mirrors mainly because of the optical expansion of the room and the revival of the room. The mirror effect brought the exterior elements into the interior and perfectly interconnected, along with a large-format window, interior and exterior. Mirrors are among the most demanding materials and are therefore not suitable for everyone. However, Trebic’s clients have been favorably inclined to this element, which plays a significant role in the overall space, “ says Radka Syrova. Mainly because of its functionality, color shades and sustainability, eventually the owner chose Technistone® for the kitchen counter top. “The broadest color range of shades TechniStone offers. There was also excellent agreement on technical material processing. We mainly solved the unusual skew and angles of the kitchen worktop. By choosing a thinner and smoother material height, without side paneling and support at the front kitchen sink, we could not underestimate quality preparation and processing. The correct coordination was important both with the furniture manufacturer and with the quartz processor. Technistone® Gobi Gray’s hue perfectly corresponds with its color and gloss to other materials, including wood, “Radka Syrova adds.
Minimalist door without handles
The layout of the whole house is considerably airier after the rebuilding, and an atypically high door based on the “pendulum system” also helped. Designer Radka Syrova chose to zoom in because the ceilings are relatively low in the house. “With the door to the swinging system, I first met in galleries and museums abroad, and I was totally excited. Over the years, they have been part of both commercial and residential premises in Melbourne and Dubai where I operate. The “swinging” door is my weakness and the door itself is an element I like very much. I convince clients often that the doors are adorning quarters or vice versa coinciding with the walls to such an extent to produce a “secret passage or space” which is not visible at first sight. I enjoy playing with space, material and technical processing. It is the process where I can together with the client combine my vision and client’s sense of inspiration plus all is done in their personal space, which they will in the end actually live in and where they will make their own story. “
The mentioned doors operate on a “swinging system” that is allocated to the ground and ceiling. It rotates around its axis, so there is no need for doorframes and wall interventions. For the house in Třebic, carpenter Vostal made the doors. In addition, the door has the symbolic shape of ArtWork, an art element. Doors are also formed by the chosen material. It is important to know if you want exotic veneer or wood, woven wallpaper or stucco material. The door then adds to its structure the character of the painting on the walls and thus creates a distinct element, especially that distinctive in pure or minimalistically designed interior.
It is important to think about the storage space and have a good carpenter
For families with children, working with storage was also essential. Radka Syrova solves them with built-in wardrobes, where every inch plays a role. The cabinets have no handles and open by pushing the door in. Storage space in the bedroom has a unique, specially milled door. “The doors were custom made, also at the carpenter Vostal near Trebic, who has experience and patience for my technical processing, including the delivery and production of a sample for approval before own production of cabinets and doors,” says architect Radka Syrova. If it is financially possible, the architect recommends custom made furniture. It makes more efficient use of space. Functionally designed built-in cabinets help clients maximize free space, the interior is more airy and pleasant to live than if the apartment is filled with inappropriate furniture. The big advantage was that architects and designers of the property were recommended by high-quality joinery firms. “A good craftsman is the foundation. Abroad, no one interfere with the given job. In the Czech Republic, it sometimes happens that the craftsmen already bring up the problems that they may not even happen,” she adds.
Children’s rooms that grow with children
Children’s rooms are timeless and neutral. Furnished for children aged 8 and 12 years. For example, a table, chairs and storage space are great for any age of a child. Table and chairs just grow with children. The table was created by joining two steel rods that are covered with laminate. The color is united with a chair. In the children’s room, plasterboard is also offset above the table by the window, including alignment with the color of the table and chairs. A detail that serves to break the monolith. The room looks more alive, airier and more original.
Timeless bathroom with a stone bath
Combined with brighter tones, the dark color of the bathroom made this room a perfect jewel for the whole house. The entire bathroom creates the impression of a spa, a luxurious rest after a hard day at work.
The solution of the bathroom due to the smaller space was quite a big hint. At the end, every extra centimeter was used, resulting in an airy and practical space. “Lighting is an important element in my interiors. The bathroom is for me a place that does not lose importance over other spaces in the house. The bathroom combines all the possibilities of functional impression and the atmosphere to relax and rest. You can easily achieve this by selecting dimming lights. You can perfectly control the light that you are in the mood for. I do not allow the built-in, ceiling lighting that is not visible “, adds the designer. Large-area material has helped to expand the space. Tiles that have supplemented the earthy palette of gray and beige tones are industrially attractive patina. Frameless fitting of the glass plate at the shower is an important solution for maintaining clean design lines and the cherry on the cake is a free-standing bath from Riho. So, standing alone in space, it acts more like a solitaire than a common object we know so well. “Whether it’s lighting or standard common objects every day, it’s really important for me to look at these elements from a different perspective. I propose to clients a solution that will be practical, but aesthetically and design-tuned. The result should be a space that will delight clients and increase their experience in using it. This process of creation and overall spatial expression is the most important thing for me in the final, “says Radka Syrova.
Interior designer Radka Syrová:
Radka Syrova specializes in design of interiors and exhibition expositions. She currently lives in Dubai. She has a large portfolio of completed projects both in the Czech Republic, the United Arab Emirates, Australia, Singapore and the United Kingdom. She operates a multidisciplinary design studio with an emphasis on interior design, exhibition design, branding design including strategy. (Branding designer realizes spatial and aesthetic rendering and interior and exterior design considering the branding and marketing rules in accordance with the requirements of a particular company, the contracting authority). Her main interest and motivation is to design and adapt various products to the interior (See “CUBoid table or swing door” in the article). Every project proposes with an emphasis on detail. She specializes in custom-made furniture. Her passion for designing and researching different materials is crucial to every step of her project. She graduated Grammar School in Třebic, followed by Swinburne Technological University in Melbourne, Australia. Specifically, the field of Interior Architecture / Design of Exposition Expositions. She is constantly traveling and attending seminars and exhibitions focused on design, sustainability and business strategies organized both in Europe, Asia and Australia. An assortment of felt accessories and CUBoid items were sold in DOX, Futurist, and other design stores in Prague. She is currently working on the development of branded Yogi products in the luxurious LUVlab collection. This will reflect her love for yoga, natural products, nomadic life and travel and experience coming directly from Bali, Indonesia. http://www.dkainteriors.com/
About Technistone
Technistone with the original Italian technology Bretonstone was founded in Hradec Kralove in 1997. It has led to the existing Hradecká production of quartz by Bohemiaston, since 1992. The headquarters of the company are in Hradec Kralove. Worldwide offices are located in the USA, South Africa, Australia, Russia and Poland. The company specializes in the production of durable quartz in the form of slabs, which are then processed in fabrication shops around the world for individual products for interior use in the form of, exclusive counter tops for kitchens, bathrooms, as well as other building elements such as staircases, floors or wall cladding. Significant projects and installations are mainly foreign ones. These are available viewing at John F. Kennedy International Airport in the US, Terminal 5 at Heathrow Airport in Great Britain, Shopping Mall Milenium in China, the Capisani Hotel in Italy and the Porsche design studio in Weissach in Germany or in many luxury hotels in Dubai.

