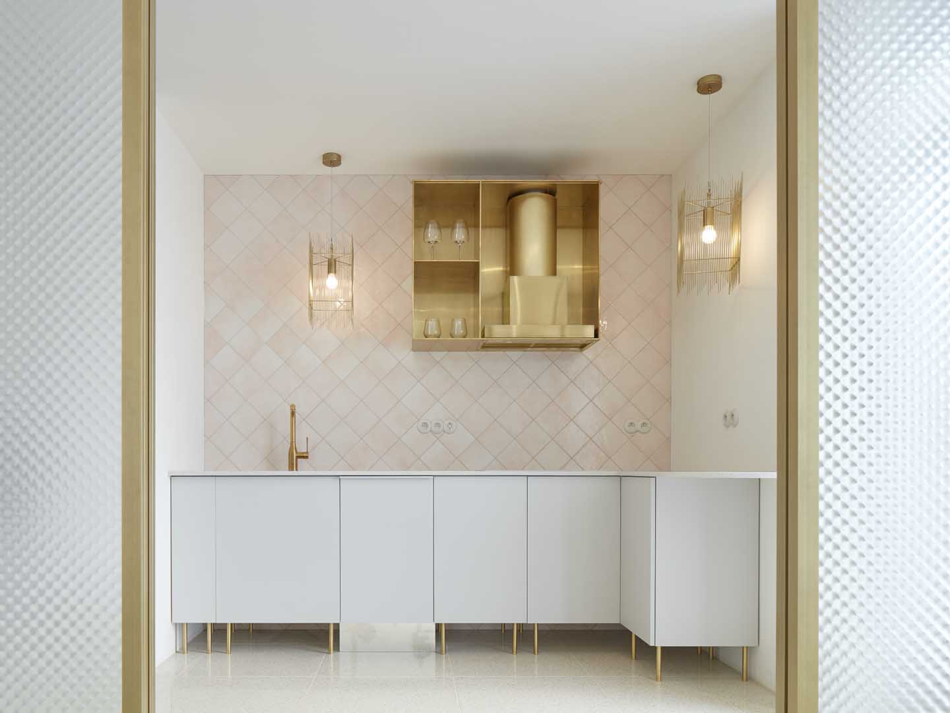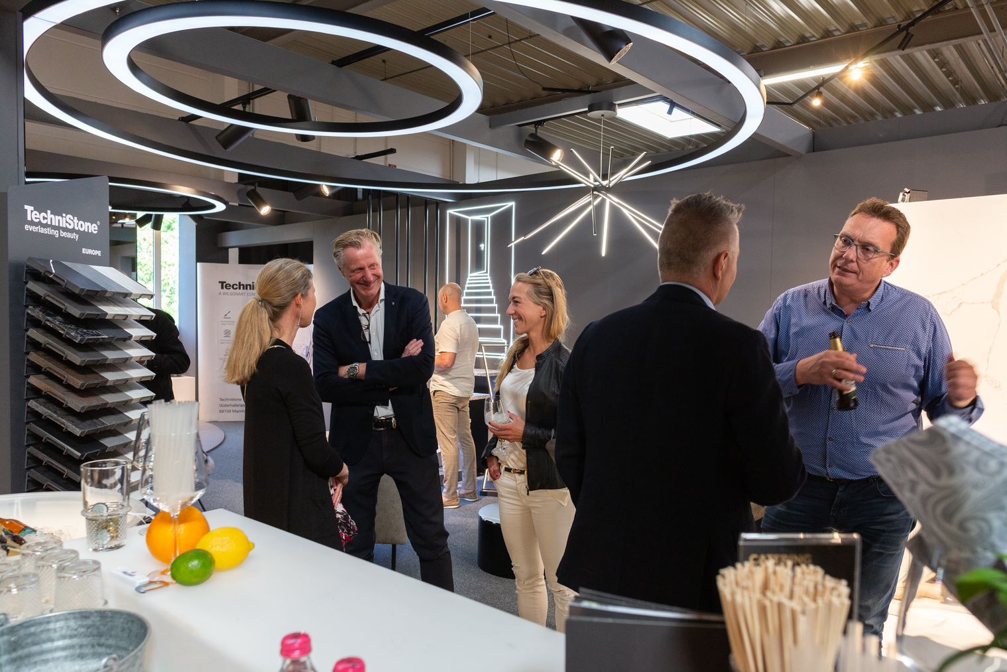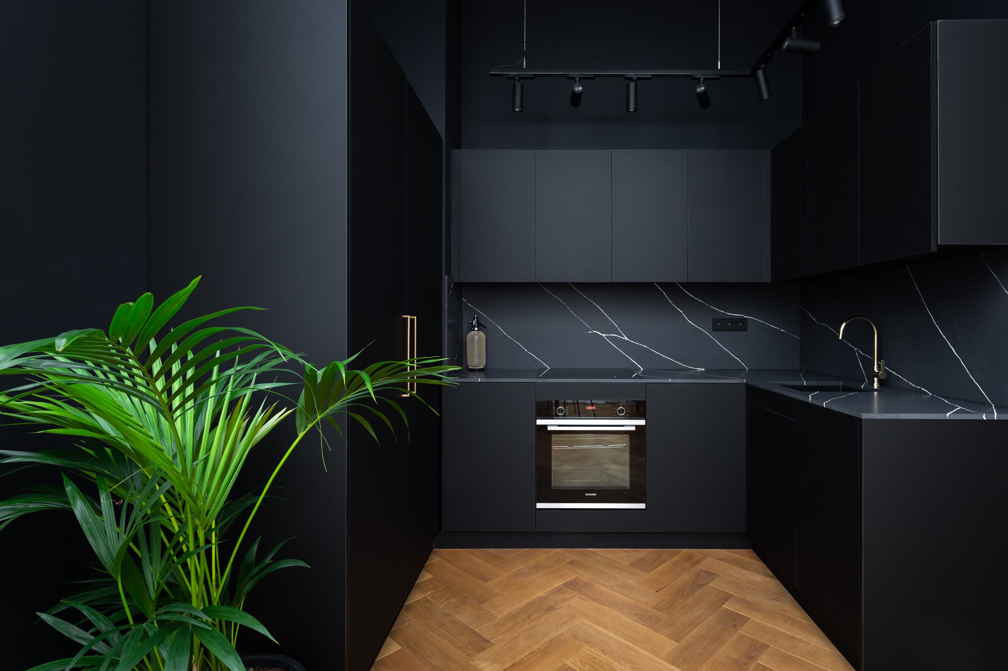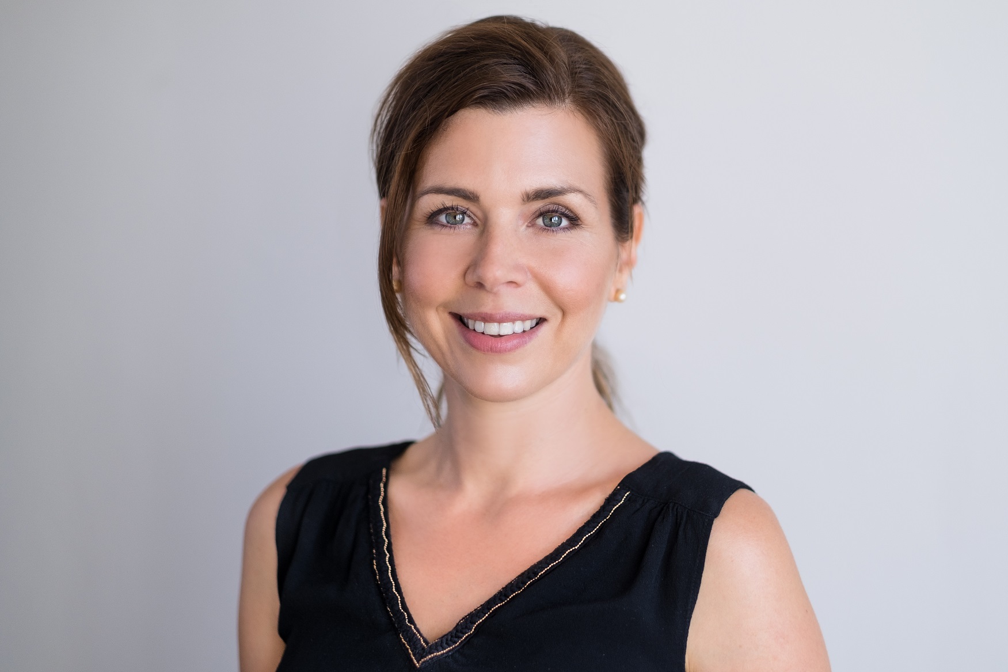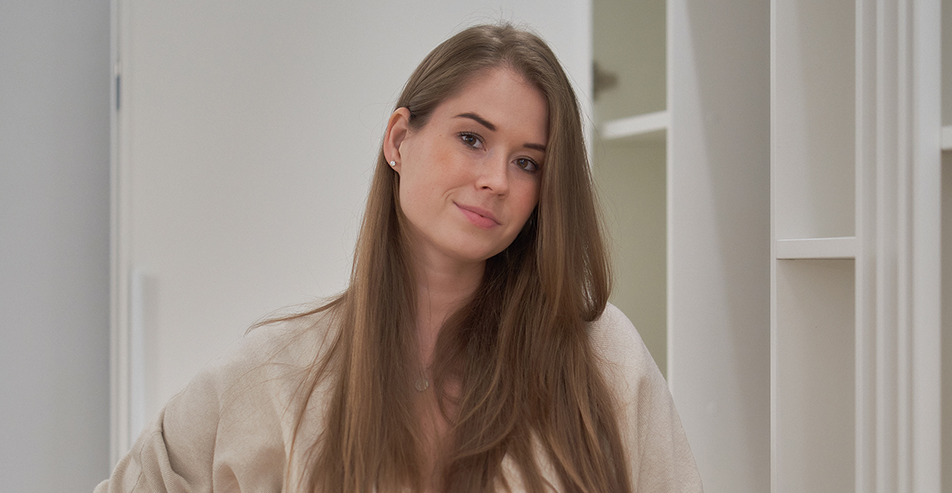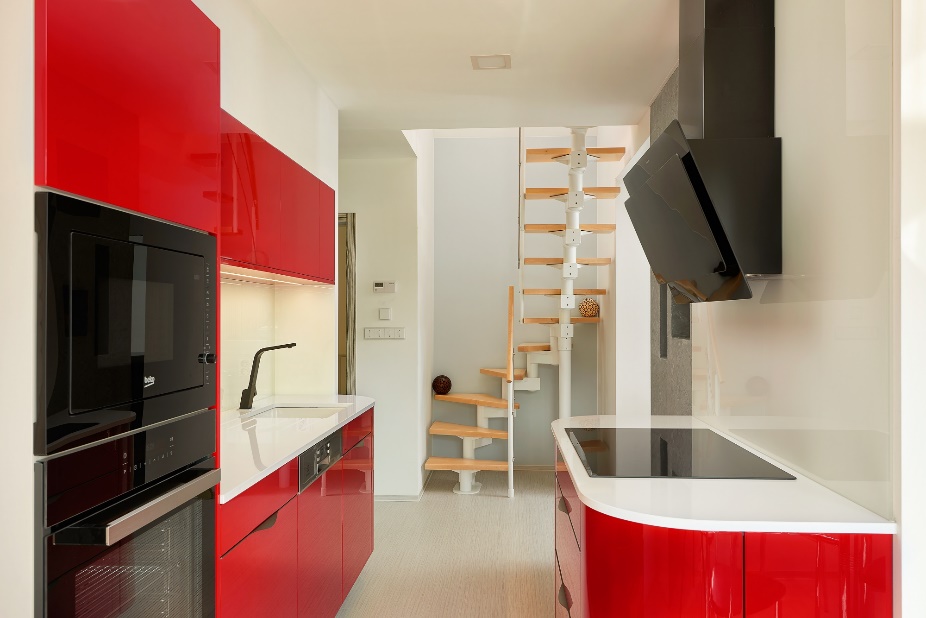
Small cottage was transformed into cozy yet spacious living. The largest room is now the kitchen
There was a lot of effort before Klara and Matěj managed to transform their small cottage on the outskirts of the East Bohemian town into a beautiful home. In a location easily accessible to the city center and nature, they built a house with comfortable and spacious living. The luxurious area of the large kitchen are also enjoyed by two pet pets and frequent visits of friends and relatives. There is the feeling of harmony with a breath of the positive and calm. It is a place that ensures no one is ever bored. Every evening, in the kitchen, they enjoy the night sky full of stars.
The neighborhood where the young couple lives is a historic, valuable gardening settlement with the first establishments dating back to 1654. In the neighborhood is a river with a mill, a nearby pond and the city center is only a stone’s throw away. In a quiet neighborhood, family houses are increasing, chalet houses are now declining. We can only wonder what stories lie dormant in the spacious kitchen, dining room and living room. And why did the owners decide for a kitchen island?
Why did you choose a house in the cottage area, what made you do it?
KM: We first saw the house by accident. It fascinated us, but it seemed really small and by the road. We’ve been thinking about it for a long time. After a while, we found out that we were often suspicious of the place. That’s why we met the original owner of the property and bought it. Now, after the reconstruction, we have to say that house and land have become our heartbeat. We sleep well here. The house had good owners before, we feel good karma and energy here. And it is sure that the house is in a fertile soil location where the garden colony was 300 years ago.
Have you customized outdoor house design and street design? Was it important to you?
KM: Our house is in the classic cottage style. It is not eccentric. It fits into the countryside and the neighborhood where we live. We are happy about that. Even from the exterior, it is obvious that we were combining coziness on the one hand and modern and comfortable living on the other. The frontage of the house has a wooden shield that is friendly and harmonious to the street architecture. At the back of the garden we have an extension in modern style, large windows and a terrace and that is the comfort just for our living and our eyes. In addition, the whole house is connected with stone. Both hard and natural. This interconnection creates the beautiful harmony of nature that we love and it also appeals to our style.
The house was renovated with the help of an architect and a professional studio. Why?
KM: We thought it is impractical to embark on a reconstruction on our own. In fact, it was economically prohibitive. We do not know anything about it at all. We only had our ideas about how we want to live. We decided to make use of the architect and the studio on the recommendation of our friends, with whom we resolved the reconstruction of the house. In the end, it really saved us worry, time and money. Thanks to this decision, the reconstruction took only 5 months. Studio AD1150 has come beyond our expectations. The architect designed the house layout, and then complexly were designed floor-to-ceiling equipment, including materials. This has come to us very important and we would not be able to complete this. The choice of material has its own piece of work in our kitchen. Not everything is fit and tuned to each other. The kitchen, for 800 thousand crowns must have permanence, it must be timeless, good quality. And in our case, it had to match the rest of the dining room and the living room.
What made you to be surprised in both ways when building a kitchen? Or did everything happen without any problems?
M: The biggest problem was really a kitchen counter top. To make a decision what material to use is difficult nowadays. Although this wasn’t the biggest issue for us. Rather, we had the problem to choose the color, the right shade. We wanted certified material, so we decided to use quartz from Technistone. Dad and mom has this material for ten years. And based on this, a little conservative of ours, and we have it, too. Personal and long-term great experience is nowadays hard to find. I know my children will take after me … they will not cut on the cutting board, they’ll make mess. TechnisStone will last about everything. Even child and guy cooking. The counter top meets exactly what we need.
And how did you choose the shade of the TechniStone counter top?
KM: Originally, the studio designed a counter top color that we did not like. What we liked, however, that Studio AD1150 did not break the stick over us and suggested another solution. We’ve borrowed some shades of TechniStone countertops, we got 6 friends to help us to bring them to our new kitchen, which was only missing the counter top. This is probably the story of our kitchen. Choosing the shade was almost over our efforts. The quartz slab is really heavy and thanks to it we know who our true friends are. We placed borrowed slabs in our kitchen on the kitchen island, then we photographed it and evaluated it. That’s what we did all morning. In the end, we chose Starlight Black.
Why the black and shining Starlight Black shade?
KM: We liked the mirror chips in the slab and how they reflect the light. When we put the slab here, the room was brightened. And even more at night. Pure beauty! It felt like you were at the hotel, but you recreate at home. And you can do this every day, that’s great! It will take you to a completely different world. After a hard and long day, relax in the best possible way. We prefer simplicity. Minimalism. And it underlines the color of the slab, we have glittering stars every night. There is no need for anything else to shine.
How do you maintain the large and shiny area of a kitchen island like that?
K: Water. TechniStone quartz is, by the way, non-absorbent, so you do not have to use too much water J. For polishing, I use all the window products. Sometimes when a husband is not at home, vinegar is enough. He does not like acetic aroma … Vinegar is the perfect antibacterial and bio product! I recommend this to everyone. Thanks to the shine and structure of the plate, there are not many prints or “rings” visible after a glass. Which suits me the best. We also have a cat that often walks through the kitchen island, its enough to just wipe the hair with a dry cloth. It’s a very practical counter top.
Have you met all the wishes you had about your living?
KM: Yes. We did not want washing machines in the bathroom, for example. And so we do not have it. That’s why we have a laundry room and laundry drying room. We wanted spacious bathrooms without washing machines and dryers. We are most proud of the kitchen. Friends and family are enthusiastic about the space that allows us to meet here even in large numbers and at the same time no one feels crowded. We also highly praise the kitchen island where we cook, iron, paint, and when we organize parties, it becomes a large work area and dining area for many people. That’s why we have stairs between the kitchen and the living room. The larger stairs also serve as seating areas, substituting the chairs. We are just really happy here.




