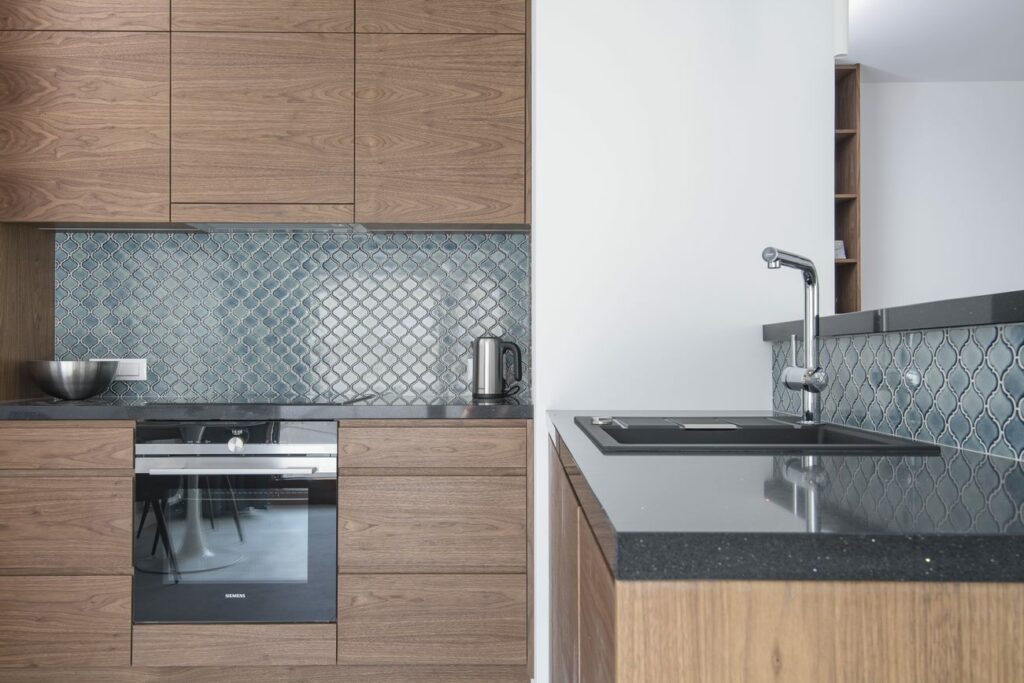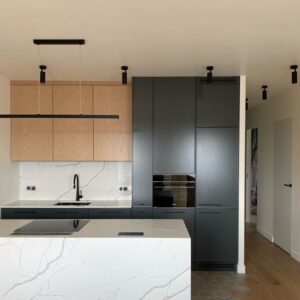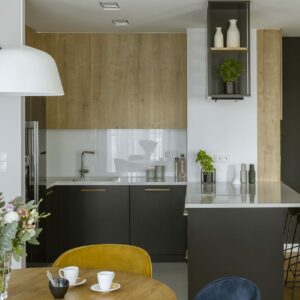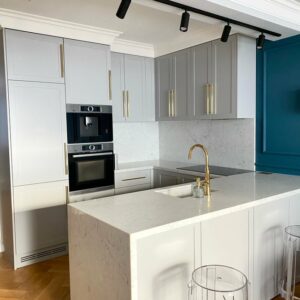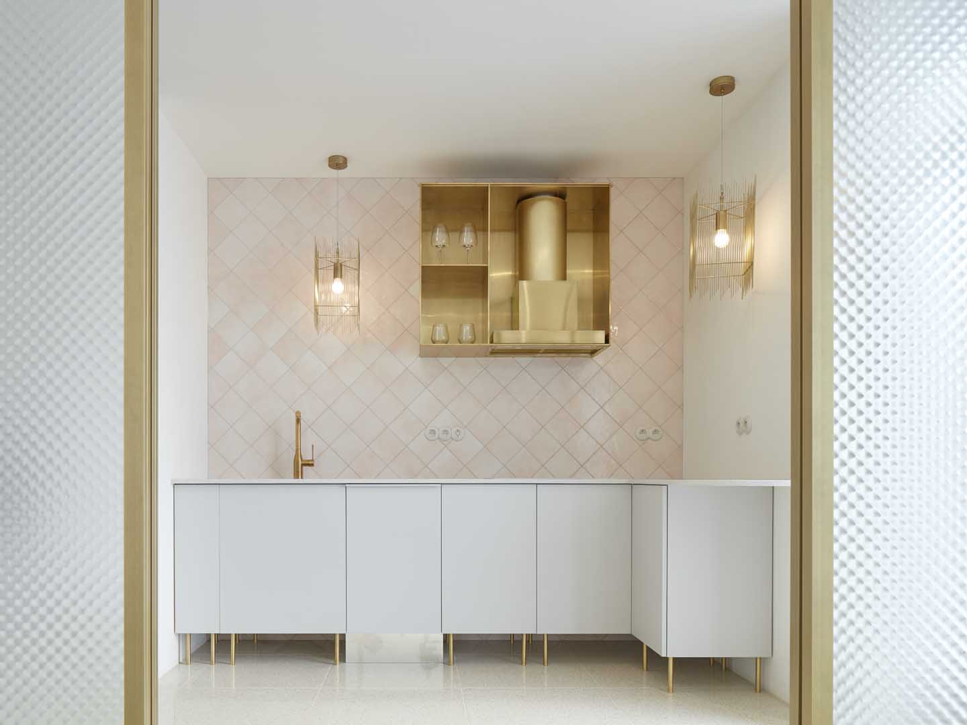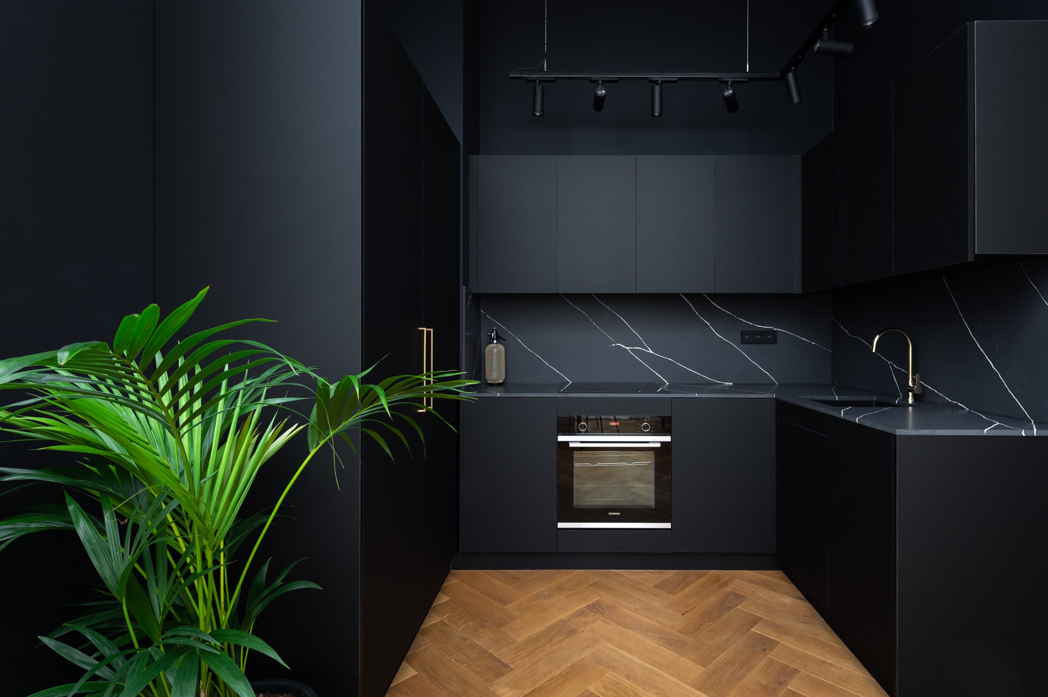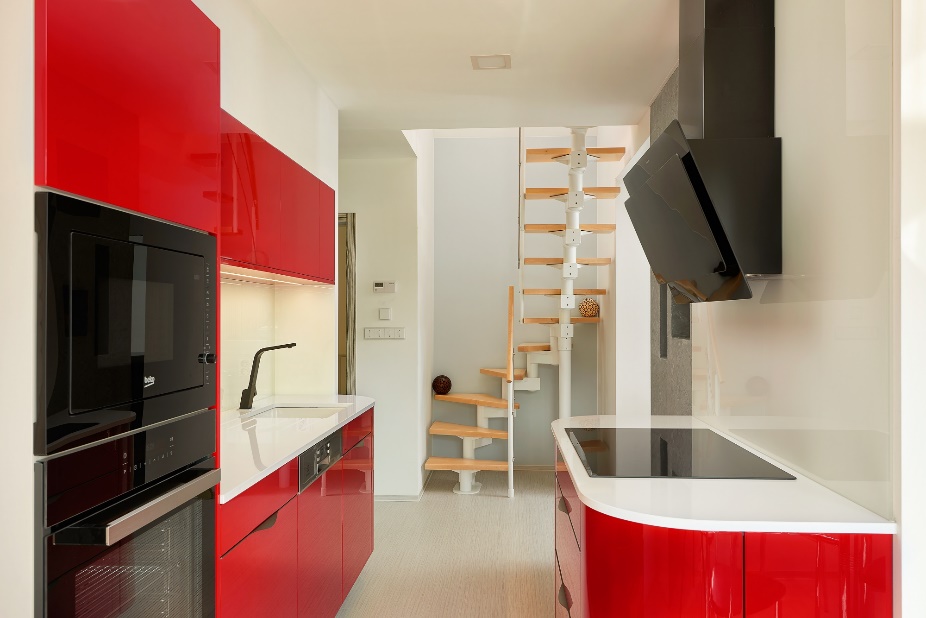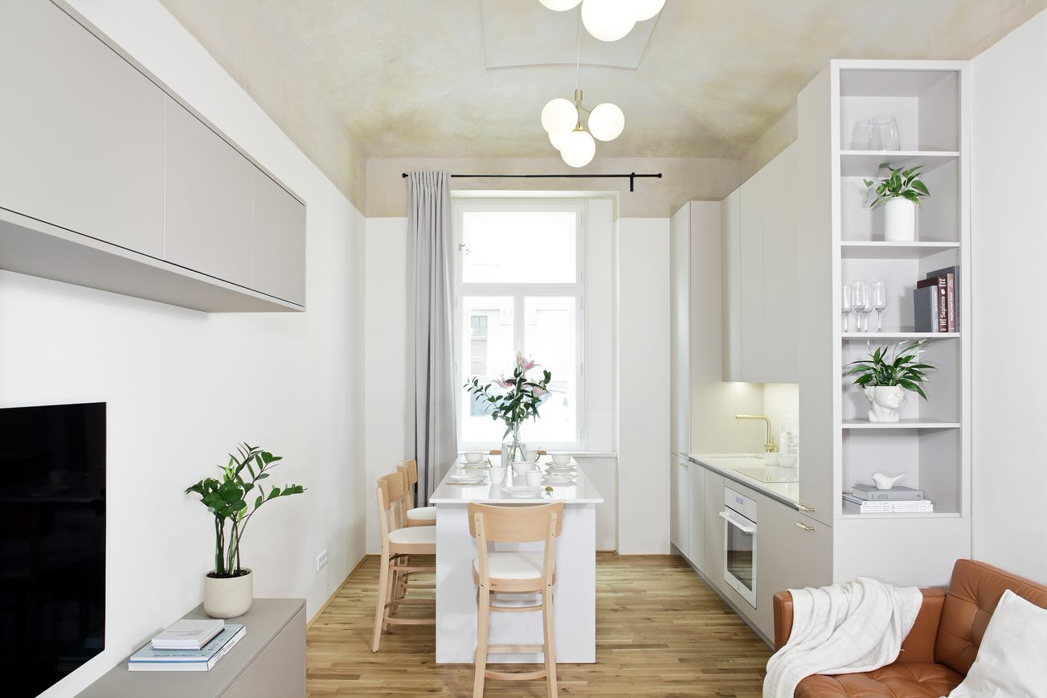
Step by Step: How to Furnish a Small Kitchen
Furnishing a small space isn’t always easy, especially when you want all of it to be efficient but still stylish. It will come as no surprise that careful planning is required. That is usually a daunting task, mainly because every bit of a small kitchen needs to be functional, practical, and provide enough space and comfort for everyday use. You should feel at ease and free to move about in your kitchen, and its furnishings should end up looking just the way you imagined them.
Are you planning to renovate or refurbish your kitchen and want to avoid mistakes as you do it? Don’t despair. Furnishing a small kitchen is a tough job, but it certainly isn’t impossible. We’ll show you how! We’ve put together some hints and tips to help you conjure up plenty of extra space without a cramped feeling. We’ve added a few basic rules for you to follow so you can get cooking right away on the plans for your little dream kitchen!
Little Tricks for Furnishing a Small Kitchen
We’ll start out with the easy stuff. There are a few clever but simple tricks for making efficient use of a small kitchen space that you can use in order to maximise it. The best part is that you can do them yourself, maybe even right now!
Hangers, Hooks, and Magnets for a Small Kitchen
Look around your kitchen and focus specifically on its walls. Are they empty? Why? Make use of vertical surfaces and hang your kitchen equipment on the walls. Different kinds of pot racks can be hung not only on the wall but also on the ceiling. Magnets and the always popular pegboard will definitely come in handy. You can easily see what you have and keep it right at your fingertips!
Pegboard in a Small Kitchen
Haven’t heard of it yet? Never mind, we’re happy to fill you in. Pegboard is a wooden board with holes in it that has amazing versatility. Adjustable shelves, pegs and hooks can be rearranged any time you like to change how you use it. You can decide for yourself whether your pegboard will hold a coat rack, a bookcase, or a shelf. You can tailor the width, length, and surface finish of the board to suit yourself. We love this combination of design and practicality in one.
Small Kitchens Love Shelving
Adding shelves to your kitchen cabinets is a great help in any small kitchen. You can as much as double the available storage space in your kitchen that way. You can buy shelves almost anywhere and install them with ease, without ruining yourself financially. So why not measure your cabinets and get yourself down to the nearest home improvement store?
In a Small Kitchen, Cooktops Are Not Just for Cooking
Almost everyone uses a cooktop for preparing their meals, but you can cleverly use them even when you are not cooking. You can put a protective cover over the cooking surface, one that is not only practical but good-looking. In recent years, such covers have become very popular in modern kitchens. They protect the hob from damage, but they also allow the surface to be used like a classic kitchen worktop. At the same time, they add a touch of character to the kitchen. They are sold in one-, two-, and three-piece versions.
It’s Multifunctionality or Nothing in a Small Kitchen
Think about the appliances you have in your kitchen and what you use them for. Then test them against a simple rule of thumb. Is your appliance multifunctional? That is, can it do two or even more tasks? If so, keep it; if not, it’s wasting space in an already small room. After all, even a coffee machine can foam milk or make tea. Do away with the clutter.
How to Arrange a Small Kitchen Properly
Order — without unnecessary gadgets, knick-knacks, and paraphernalia — is the unwritten motto you should follow if you have a small kitchen or are planning to build one. Remember that the more items you leave out in plain sight, the smaller your kitchen will look to your eye. The smaller the space, the fewer things you can put into it without making it feel cluttered and crowded. Everything you can hide away should fit the strategically placed shelves and cabinets that are indispensable for organizing your kitchen.
How to Make a Small Kitchen Feel Spacious
Having plenty of storage and using every bit of available space are the alpha and omega of any modern, well-designed, and functional small kitchen. Don’t be afraid to stretch the wall cabinets to the ceiling. Build in shelves up high too. Try to make the most of every available inch. Instead of traditional swinging doors on kitchen cabinets, opt for sliding or roll-up doors that don’t take up as much space when opened. It’s definitely worth investing in corner cabinets with pull-out shelves and worktops, and in smartly designed drawers. Don’t skimp on the interior fittings of your cabinets. Finally, a custom-designed kitchen is the ultimate in terms of space utilisation.
Don’t Forget the Golden Triangle When Furnishing a Small Kitchen
The proper arrangement of zones is just as important in a small kitchen as maximizing storage space and using it well. Kitchens are usually divided into three zones: storage, washing up, and cooking. These should form a triangle with at least 90 cm on a side, but you probably won’t be able to do that in a small kitchen. You don’t have to stick rigidly to the dimensions, but it’s a good idea to be aware of how the space is divided up and think about each zone separately. At least 60 cm of countertop is recommended for food preparation. You should keep to that rule for both comfort and safety when cooking.
How to Light a Small Kitchen
Light plays a very important role in small kitchens. You need plenty of it to really feel comfortable. If you have a window in your kitchen, you’re halfway there, as natural light supplemented by small spotlights is the ideal option. If there’s no window, you’ll need to make do with artificial light. We are sure you will find designer chandeliers and/or ceiling lights that will delight you and also fulfil their purpose.
How to Furnish a Small Kitchen with Colour and Style
Most designers agree that simple beauty works best in small kitchens. White is a generally popular and sought-after colour, especially in timeless combination with black, dark grey, or anthracite. The Scandinavian style, where white, wood, and natural materials play major roles, also suits a small kitchen well. Combining it with glass is also a beautiful idea — for example, in the form of glass-fronted cabinets,. The minimalist Japandi style is another hit design that will send out only the calmest and most positive waves from your small kitchen.
How to Add a Designer Touch to a Small Kitchen
In a small space, it’s worth putting your money into one striking feature that will make your kitchen unforgettable. For example, you can make an impression with the right choice of countertop material. Engineered stone is very popular with designers and consumers alike, because it has excellent performance qualities, looks luxurious, and comes in many timeless designs. In small kitchens, the pure white classics like Crystal Absolute White and Crystal Diamond will look great. Mystery White’s faithful imitation of real marble, the trendiness of Ambiente Light, or the bold veining of Crystal Calacatta Silva will add a touch of luxury.
The Details of Furnishing a Small Kitchen
The aesthetic of your kitchen is important, whether you’re a master chef or simply a foodie. Well thought-out details like pulls, handles, hooks, unusual faucets, sinks, and other kitchen accessories can add a luxurious touch and a distinctive style to your kitchen. Using a material whose colour contrasts with the rest of your kitchen is a good idea. In white kitchens, black, gold, and copper items are especially worth considering. Wood is almost always a step in the right direction, and it comes in a wide variety of shades.
What to Do When You Want to Entirely Change Your Kitchen
The last resort in terms of furnishing a small kitchen is entirely renovating it. This is sometimes necessary in smaller flats, if we want to have an airy space that doesn’t feel cramped. However, you don’t have to despair, thinking you have to break up the whole apartment in order to renovate it. On the contrary, in many cases, it’s enough just to take out one partition between the living room and the kitchen, which will make the whole room feel larger and airier. What’s more, opening the kitchen up to the living and dining room is not only practical, but also a modern approach to living.
How (Not) to Furnish a Small Kitchen
The most crippling mistake in furnishing a small kitchen, but also the most common one, is doing little or no planning. Laying the kitchen and its appliances out in advance is crucial to its functionality, practicality, and overall design. Of course, you can’t neglect optimization of storage space. Another common mistake is the choice of appliances, which many people leave to the last minute. That’s a mistake, though, because the appliances must fit in perfectly so that no space is wasted. A centimetre here, a centimetre there, and suddenly you’re twenty centimetres short. When it comes to designing your small kitchen, the professionals say you should steer clear of dark colours and an extravagant mix of styles and patterns.
