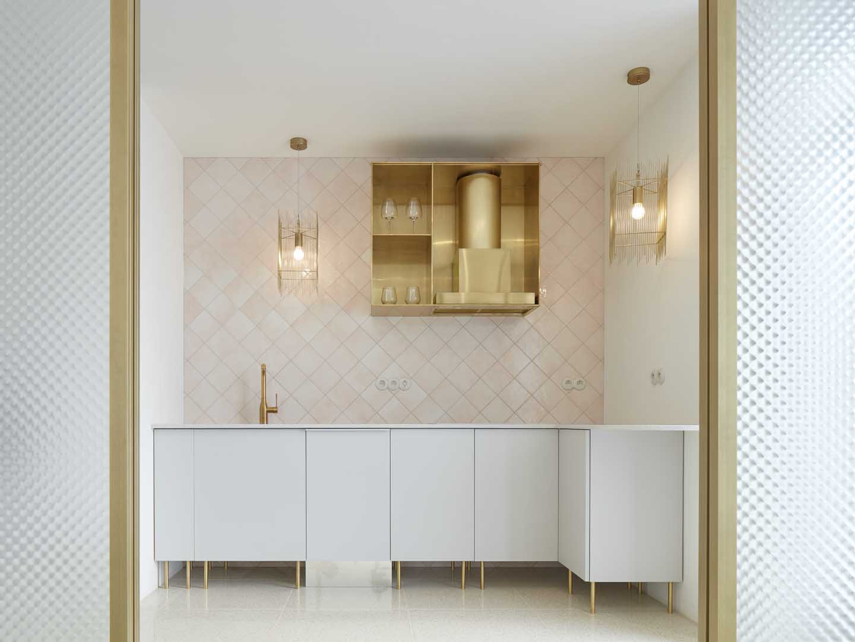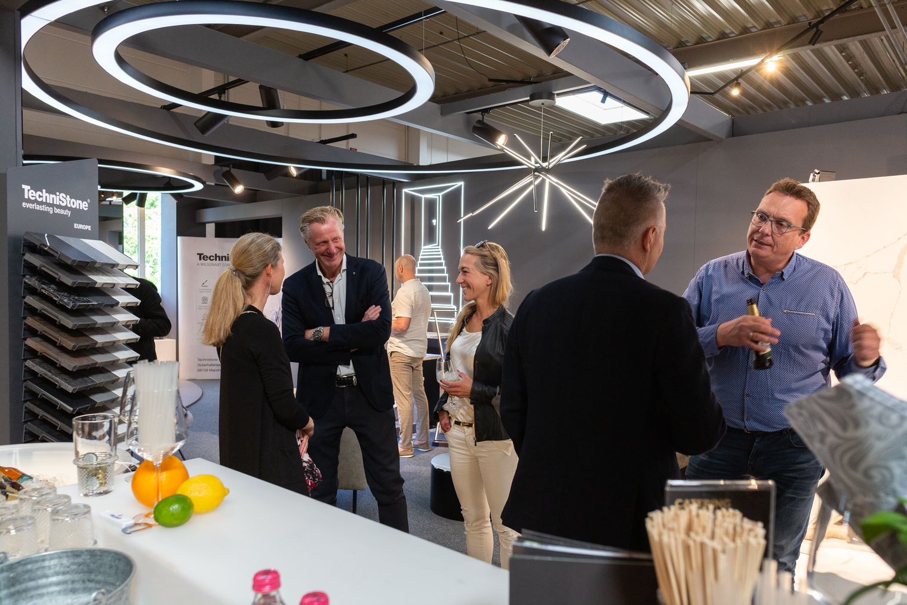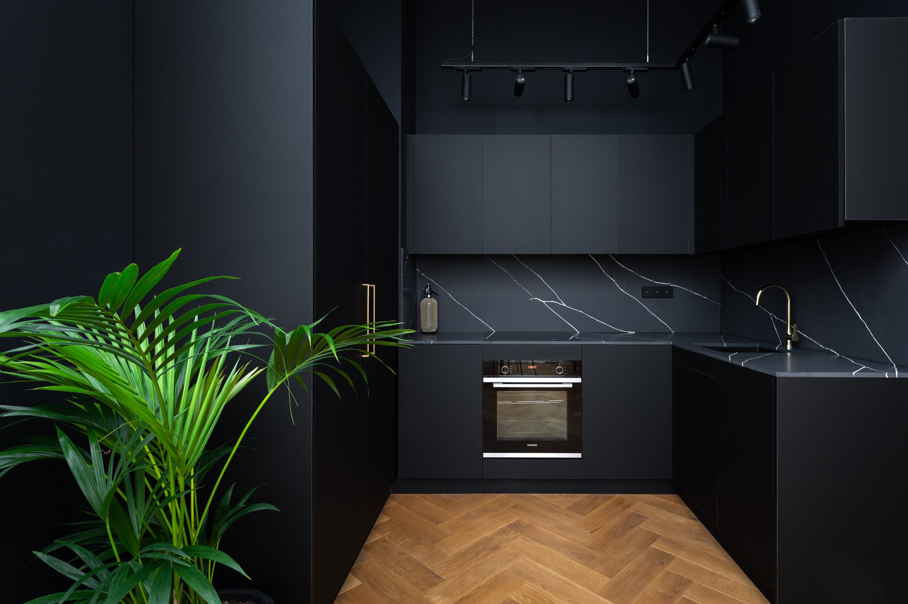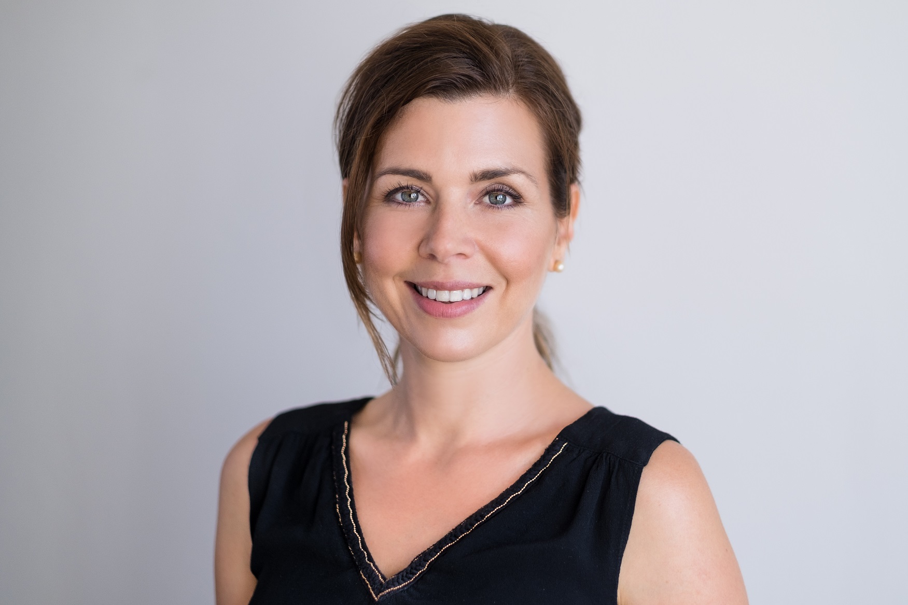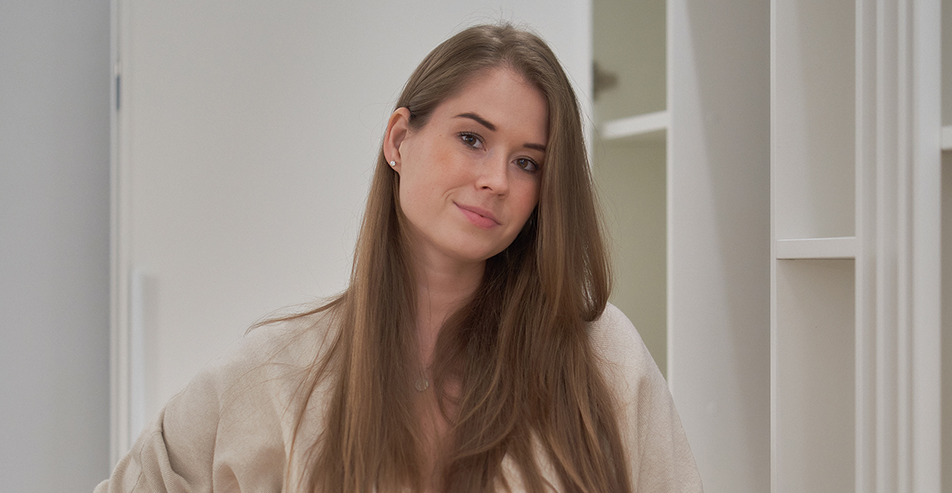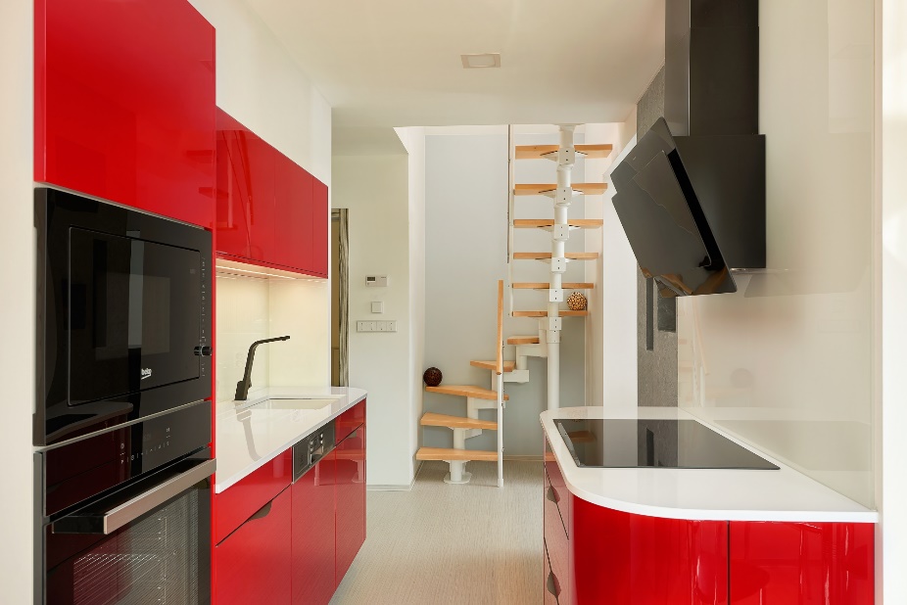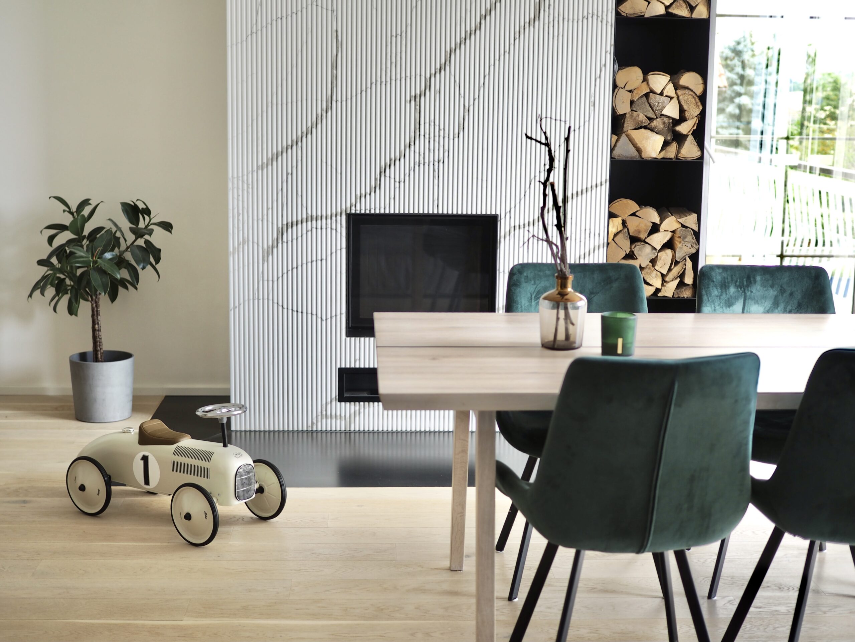
Tereza Salte fulfills her living dream

Author of the blog Tereza In Oslo, the books Šlehačková oblaka nebo Karamelová džungle and co-founder of Elite Bloggers Agency, Tereza Salte knows how to navigate the world of influencers. But the spectacular transformation of her house shows that she is no stranger to the design world either.
Experienced architects from the OOOOX Studio undertook the renovation and created a tailor-made home for Tereza that meets the requirements of a successful influencer. And so an exclusive Scandinavian kingdom was created.
You could say that the renovation was literally started from ground zero up by the husband and wife team Tereza and John Erik Salte. When they decided to buy a three-story villa on the outskirts of Prague, they knew it would require major interventions. A entrepreneurial baroque of the 1990s was not their dream home. First of all, the “retro” kitchen had to disappear and they invested in more economical heating. See how it all turned out…
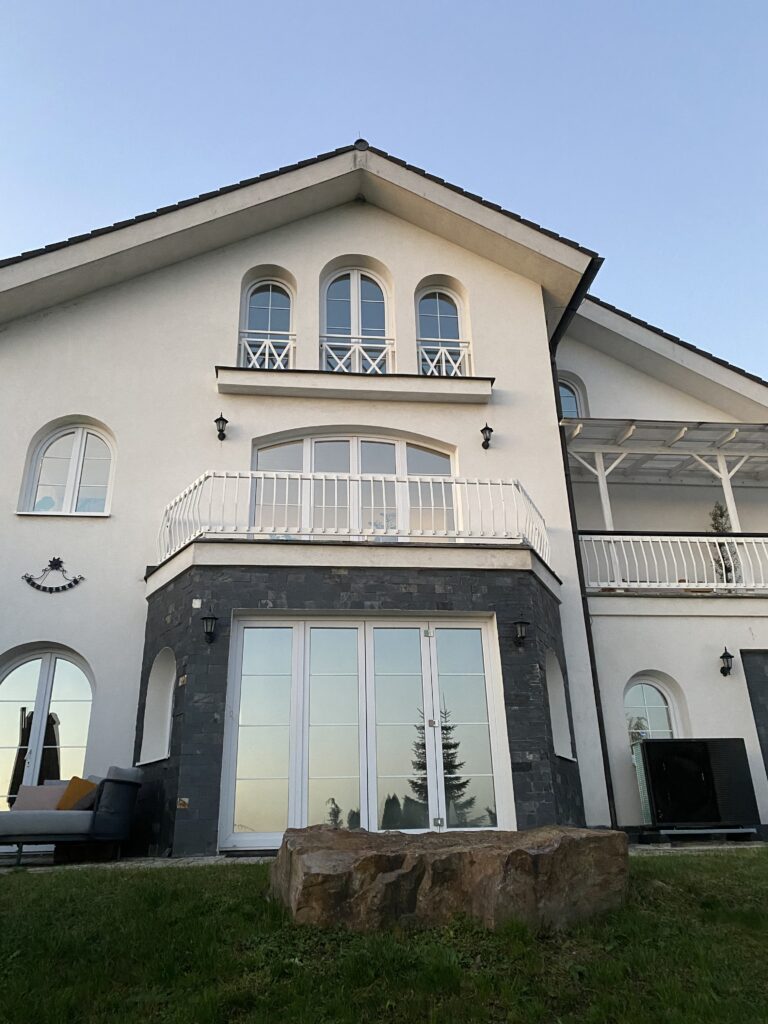
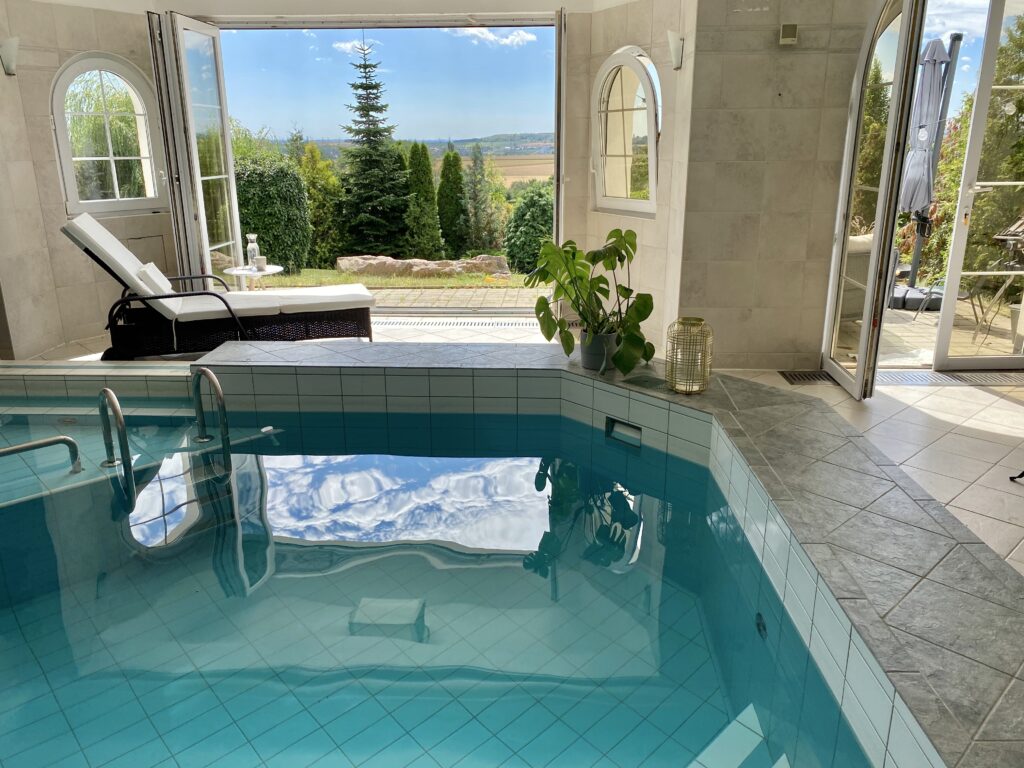
The style in which the villa was furnished didn’t suit the couple very much, but the peaceful surroundings, the large garden and the indoor pool finally convinced them to give the house a chance.
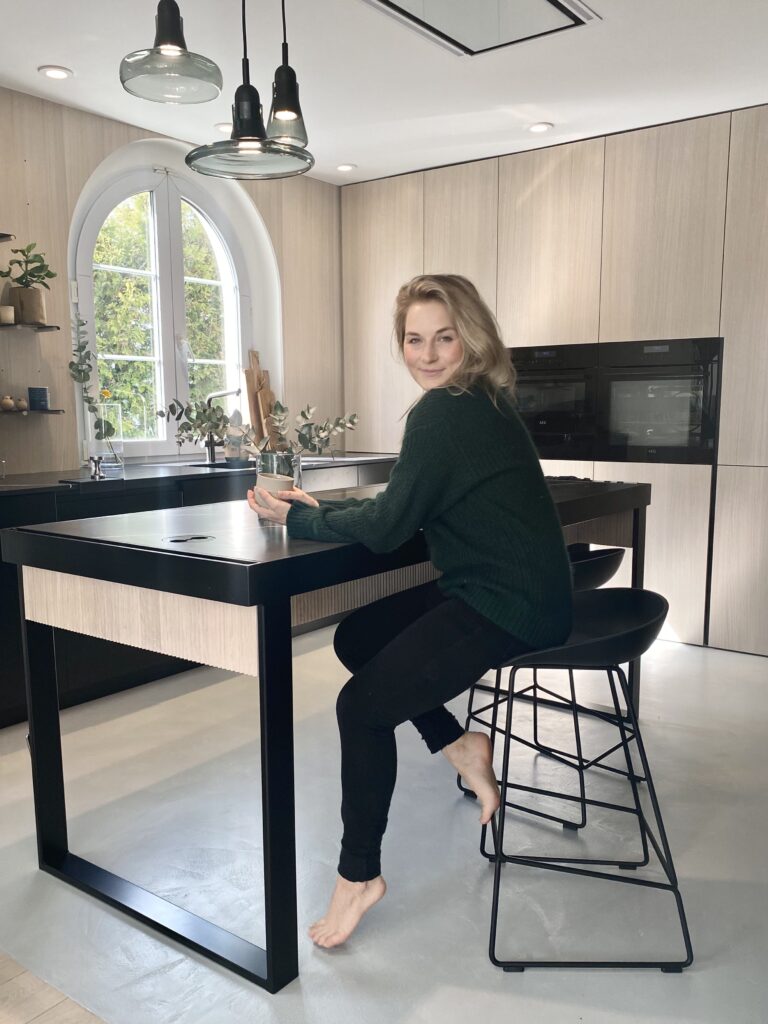
The kitchen and terrace.These are Tereza’s favorite places to enjoy her morning coffee and a peaceful start to the day.
“This is the first major renovation we’ve ever undertaken,” Tereza says at the outset, recalling her previous apartments – a 24 m2 apartment in central Oslo and a loft apartment in Prague. “We enjoyed furnishing our homes even then,” she adds.
The couple had a clear idea of the style and materials. The main task for the architects was to bring in new possibilities, think about the functionality of the space and find the most suitable timeless solution.
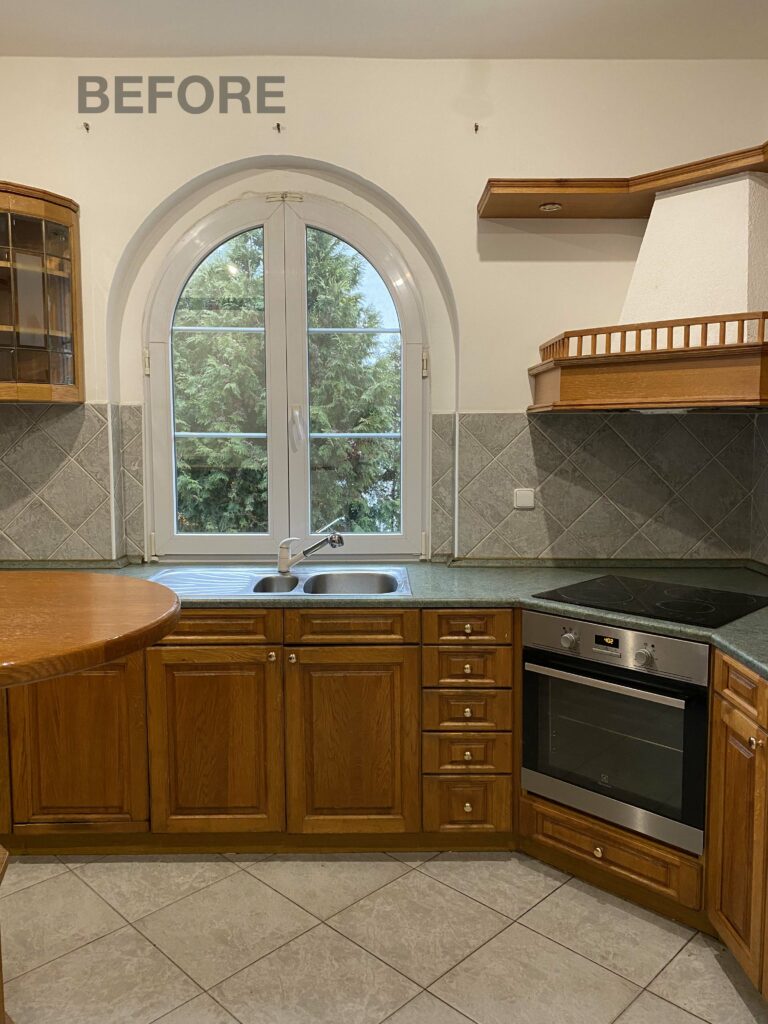
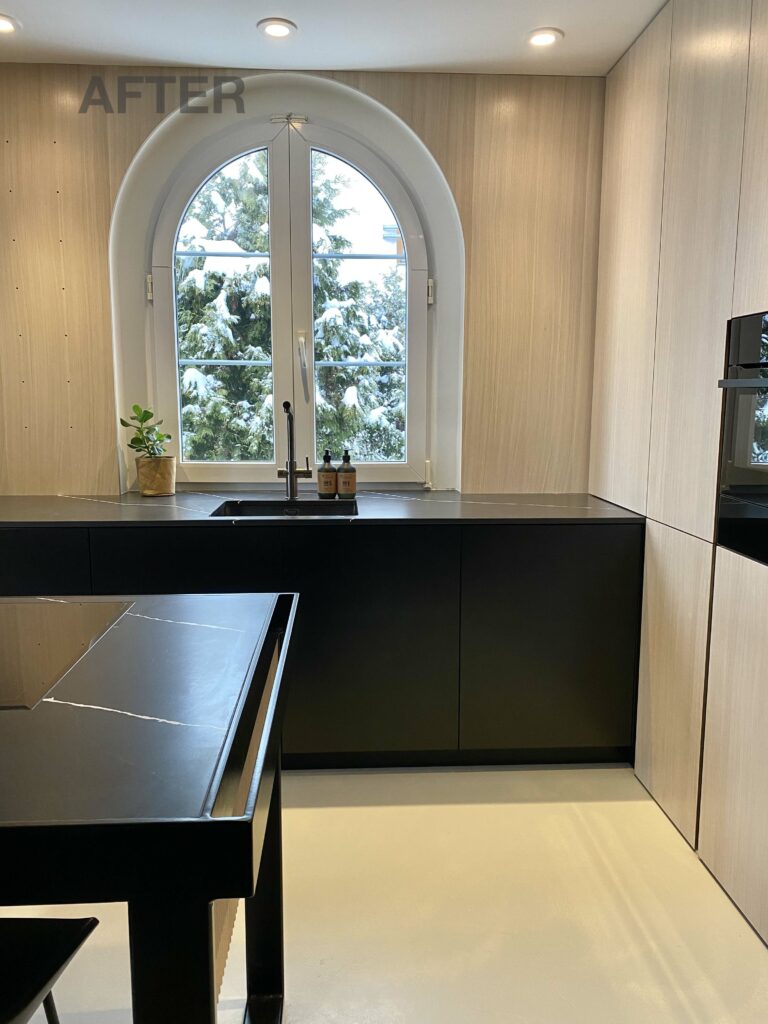
The kitchen is a very busy place in the Salte family. Teresa cooks almost every day. “I have to admit that I enjoy cooking much more in the new kitchen. I’m keen to try more adventurous dishes if I have the time, and I also enjoy being able to see into the living room from the kitchen and watch the hustle and bustle of home while I cook. Since we have two young children (William, 4 years and Matheo, 5 months), I usually opt for quick and easy meals. Very often Italian cuisine prevails, as William is a big fan of pasta in all sorts of ways. Every Sunday a broth is prepared at our house and weekend lunches or dinners often become fun for the whole family. It’s a scramble in the kitchen then,” she adds indulgently with a smile.
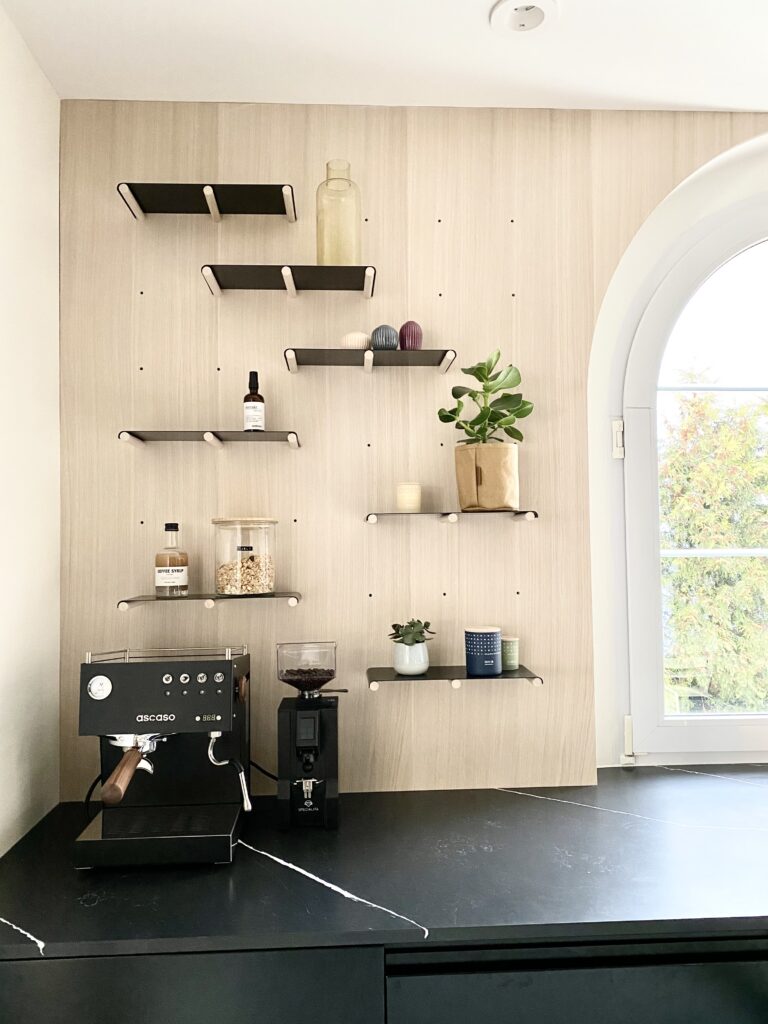
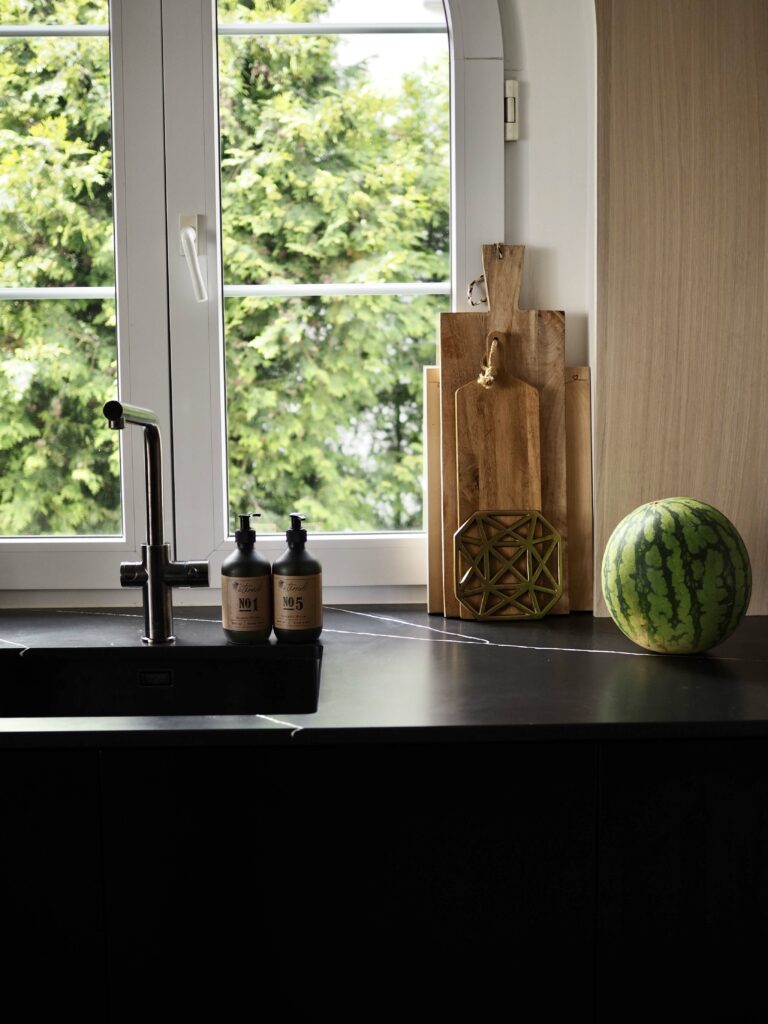
Kids can give the worktop a hard time. And the Salte’s house is often full of them. Fortunately, the maintenance of Technistone® is quick and easy. It only takes a moment to get the counter looking new again.
Tereza lived in Oslo for five years which had a major impact on her taste. The Scandinavian style welcomes visitors as soon as they walk through the door. “The choice of natural materials, metallic elements and earthy colours is the epitome of cozy minimalism. All of it comes together to form the mosaic of our home, which Scandinavia is certainly written into,” she says adoringly of her new home.
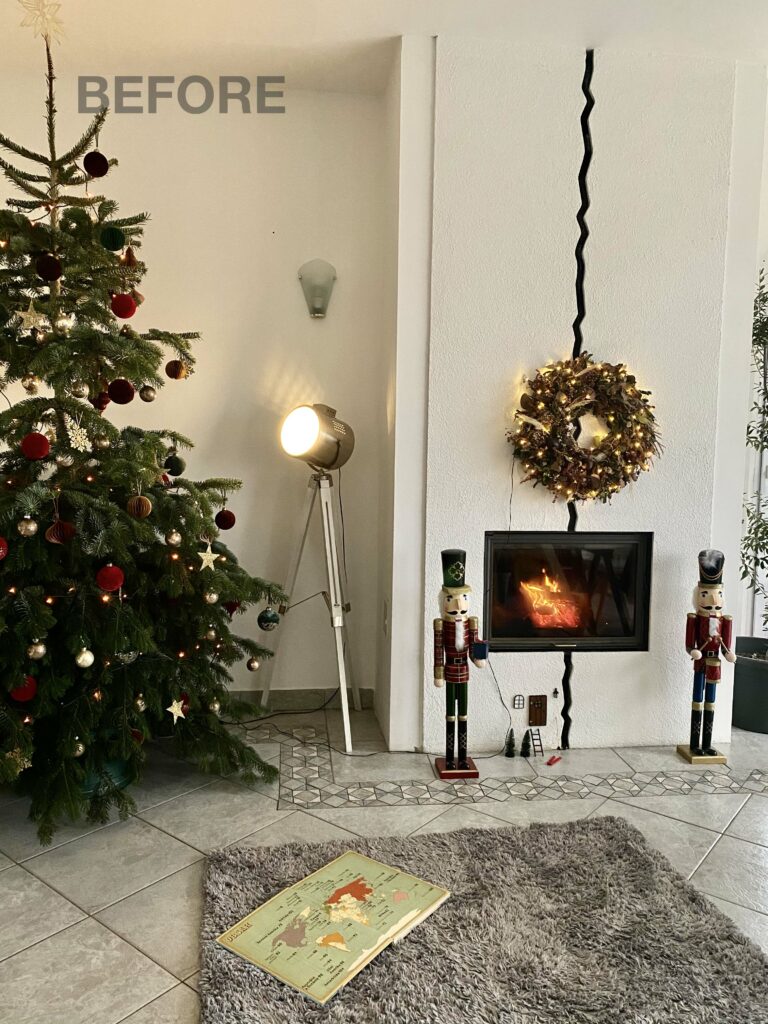
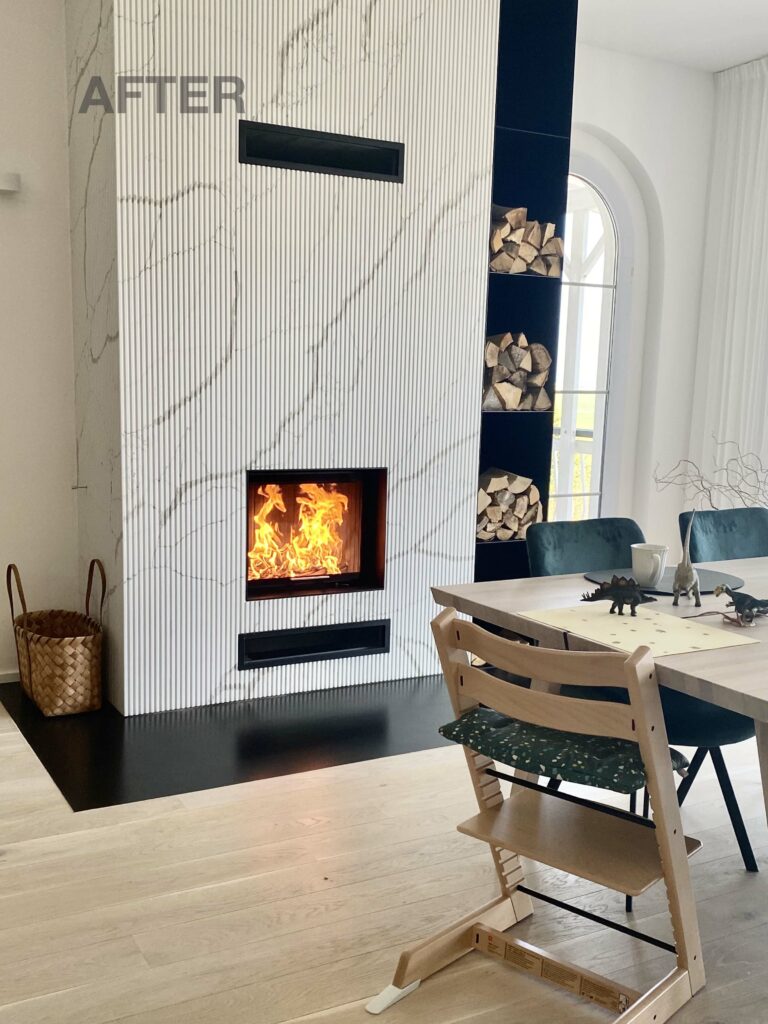
The fireplace Clad in Technistone® engineered stone in Crystal Calacatta Silva, has become the dominant feature of the living room. To allow the family to enjoy the view of the blazing fire, the architects chose a double-sided sofa for the space.
William the older son went along with the transformation of his room and the whole house with typical childlike enthusiasm.” We tried to make the space comfortable for all of us to live in, even when the children grow up in a few years. William was most excited to eat his macaroni at the new table and jump on the big sofa, which is perfect for the children’s antics.” she explains


The kids’ rooms, like all the other rooms, are decorated in light and soft tones. Thanks to plenty of storage space, the interior feels airy and uncluttered.
The new kitchen and living area are still far from the completed; it’s a kind of work-in-progress phase. Next, the couple intends to modify the balconies by the living room, replace the doors and windows, and renovate the bathroom and the staircase
“There are still storage spaces in the hallway and a few small things missing, but we are looking forward to it. We’re enjoying taking baby steps because we can share the joy. We lovingly enjoy this” laughs Tereza, thinking of all the difficulties of living in a yet to be completed house.
“We are grateful for all the consultations and professional advice from the architects. They have found many solutions that we wouldn’t have thought of, solving unexpected problems sometimes impromptu. They made sure everything went smoothly. I would definitely advise people planning a renovation to have someone they can consult with on the project. Working with professional architects has made our life much easier, costs manageable, and less time-consuming” Teraza concludes.

