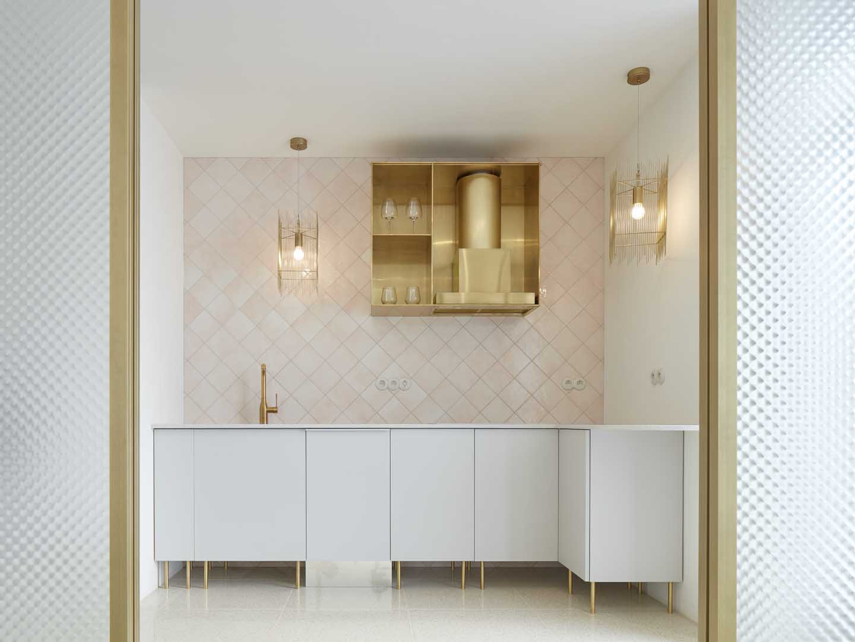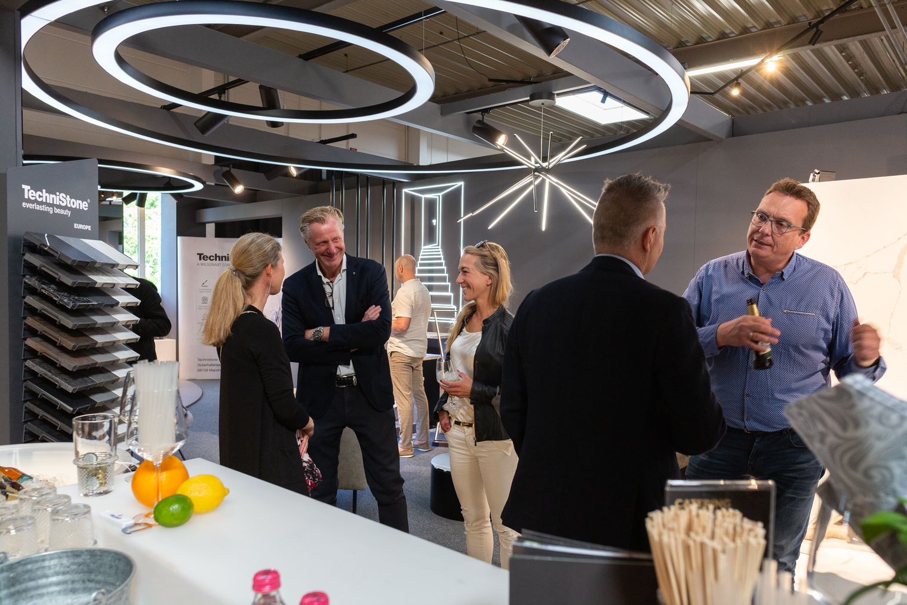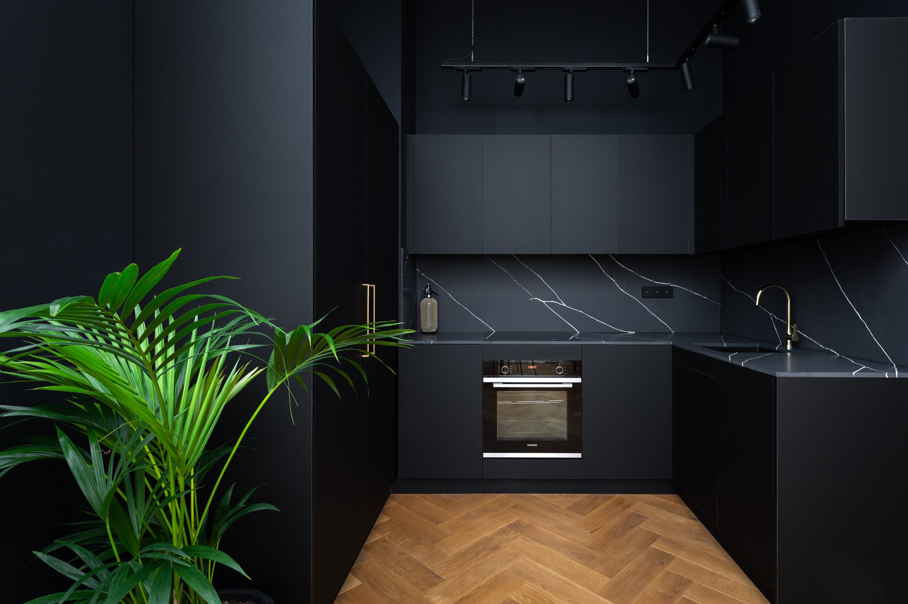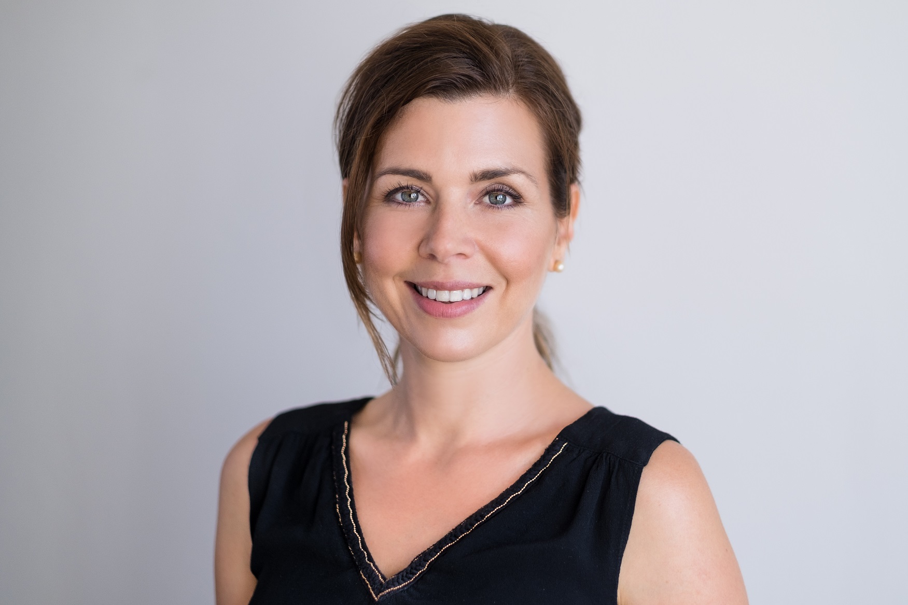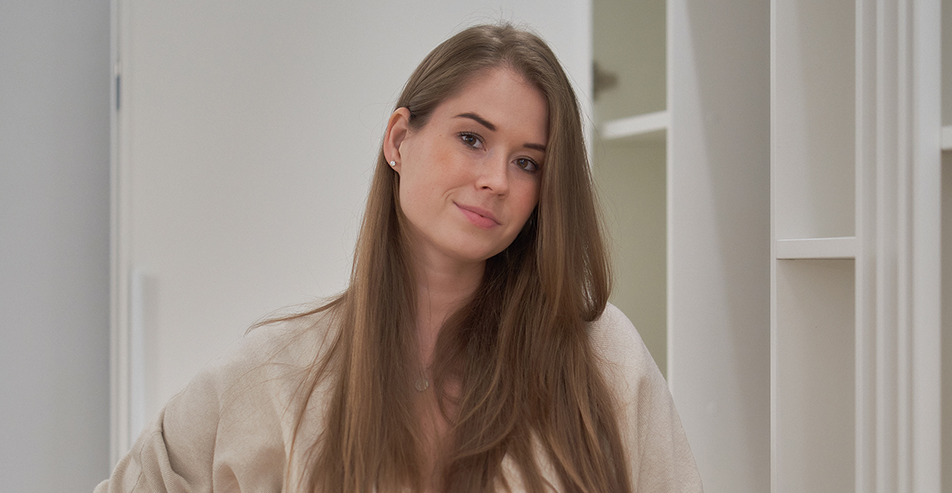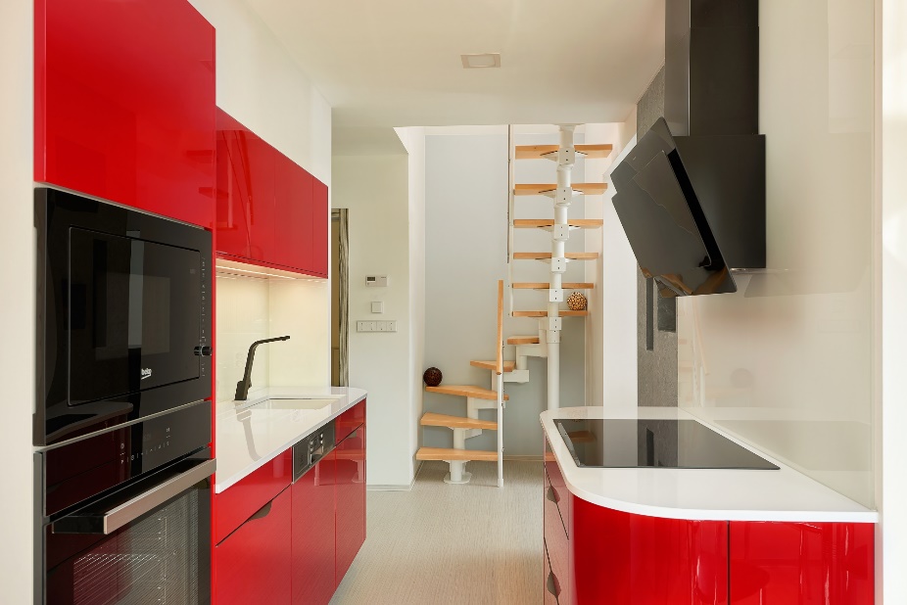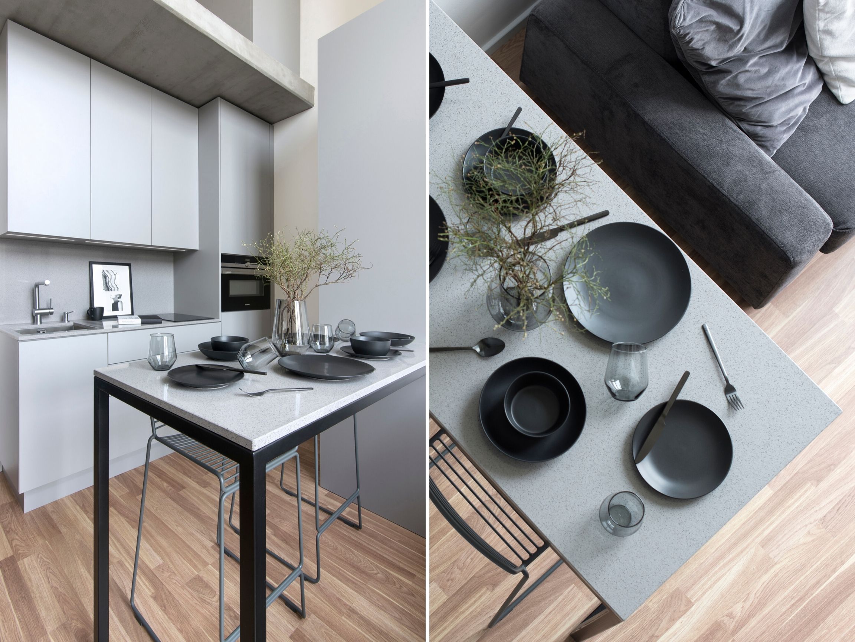
Stylish loft for a single man
The loft apartment in Prague Na Krejcárku was created as an integral part of a new development project, which is unusual for loft apartments. They are usually carved out of former industrial buildings, which provide them with generous space for manipulation. In a new building, on the other hand, space was saved and the building divided into as many units as possible. Thanks to the constant rise in real estate prices, small units have made housing more affordable and accessible.
“The interior design philosophy consists of accommodating everything needed into 33 m2 while recognizing functionality which includes the hallway and the bathroom .The primary aim is to avoid crowding the layout and yet giving the apartment its airiness,”says Aneta Vičánková, author of the interior design.
The apartment is designed for a single young man who now lives alone.This apartment is not designed for a family in terms of size or layout.It is a long-term investment for rent. The owner’s request was space for a large TV and oven, which can at best bake pizza. However, the most difficult task was to find a comfortable sofa bed in such a small space to accommodate the sleeping of friends or family.
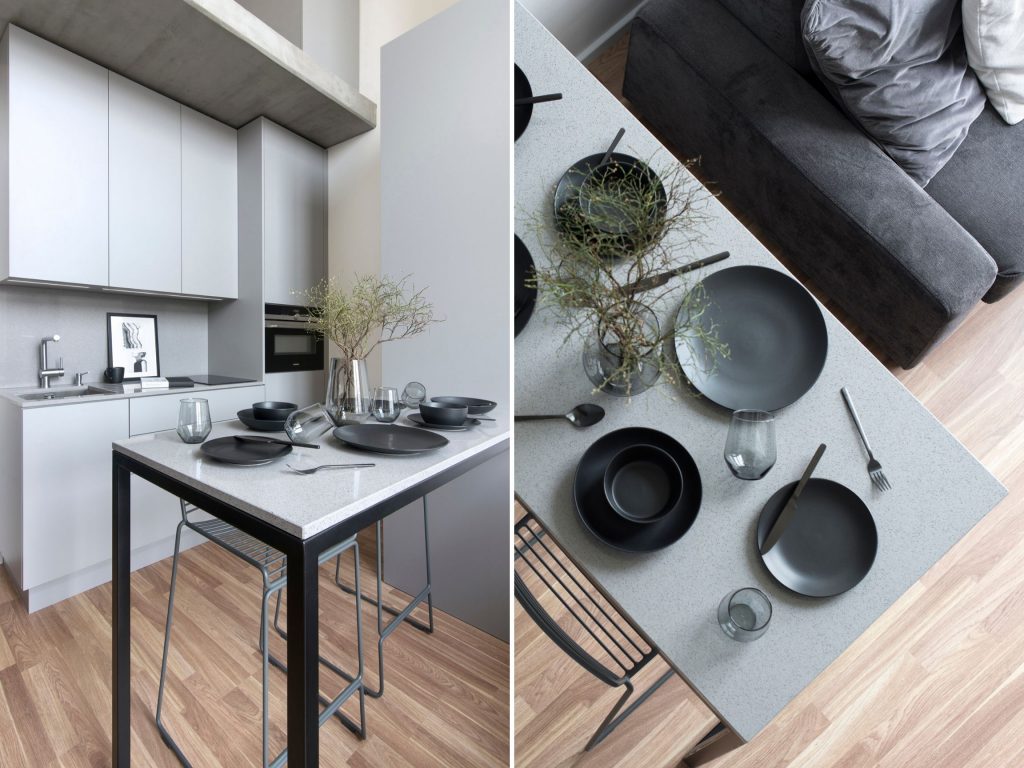
There was no space left in the apartment. Therefore, a bar is added to the kitchen, which also serves as a dining table and another work area. The kitchen, including the bar, is fitted with a hardened TechniStone stone, which is harmonized tone-on-tone with the decor of the furniture. | Source: Prostor Interiors, Photo: Mischa Babel, Martin Janas

The stone worktop has one big advantage which is the possibility of fixing the sink under the worktop. When cleaning the work surface, all the dirt is wiped off directly into the sink. Another advantage are the milled grooves with a slope into the sink. These replace the drip section of the sink, without losing the work surface. This is great for small kitchens like this. | Source: Prostor Interiors, Photo: Mischa Babel, Martin Janas
“A year has gone by since the initial handover of the apartment. In March 2019 we proceeded with the interior design and in August we were able to view the apartment for the first time. Then we waited for approval to start making anticipated modifications. As with most `developer’s projects, it was necessary to develop the infrastructure for the kitchen. An unpleasant surprise, however, was the poorly executed concrete surface of the gallery. Although raw concrete gave the interior an industrial style that is typical of lofts, on the other hand, untreated concrete with cracks is not suitable for maintenance and cleaning of the interior. It is also not pleasant to touch with bare feet, which you cannot avoid in the bedroom. That is why we chose floor screeds as the surface treatment. They are non-porous, easy to maintain, giving a warmer and softer feeling to touch’’ describes Aneta Vičánková on the implementation.

Realization of an apartment in Prague Na Krejcárku | Source: Prostor Interiors, Photo: Mischa Babel, Martin Janas
According to Aneta, the interior must have all the features that apartment owners like: „For some they are flowers, for others books. Minimalist monochrome interiors can look cold and impersonal to someone. But that is their charm. Even if the owners of the apartment eventually supplement them with any personal belongings, they will not interfere with each other and the rest of the interior. ”

Realization of an apartment in Prague Na Krejcárku | Source: Prostor Interiors, Photo: Mischa Babel, Martin Janas
All zones of the apartment are located in one room, so the whole space is unified by the decor on the built-in furniture. The whole apartment thus forms a compact unit, which is a reflection of a modern minimalist style.“Even though each designer has his or her own input, it is primarily the client’s wishes,”adds the designer.

Aneta Vičánková, interior designer Source: Prostor Interiors
Aneta Vičánková has been professionally in the interior design business for six years. She worked as a designer in interior studios, where she gained experience in solving not only the visual side of the product, but also the properties of materials, functionality and subsequent production. After this experience, she started with her own interior realizations. She consequently expanded her experience from providing building modifications down to technical specifications and subsequent handover of the interior.

